5315 New London Trace NW | Atlanta, GA 30327
Anne Milner | anne@rhatl.com | 925.285.3552
OFFERED FOR $1,250,000
3,596 Sq Ft | 4 Bedrooms | 5 Full Bathrooms
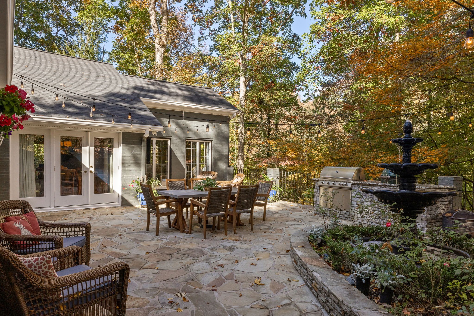
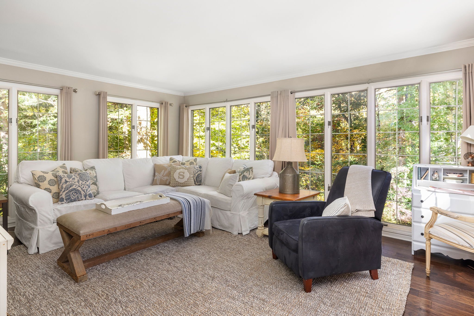
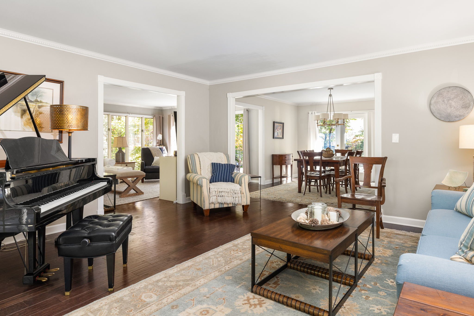
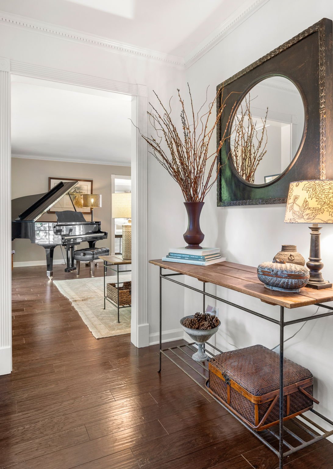
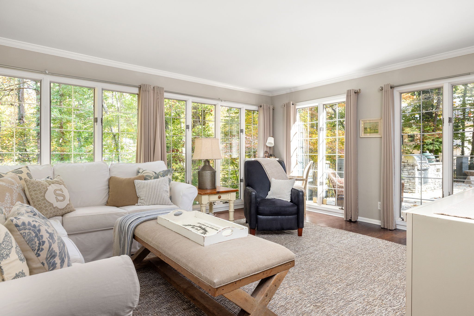
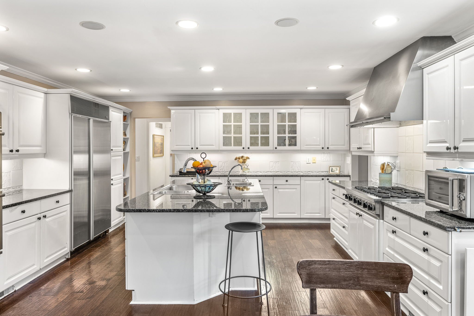
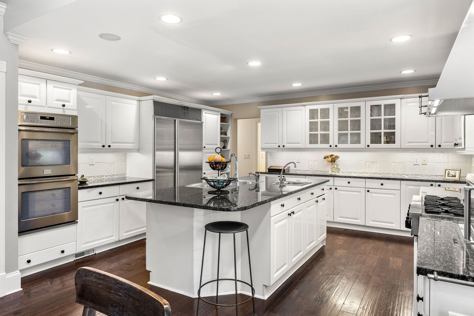
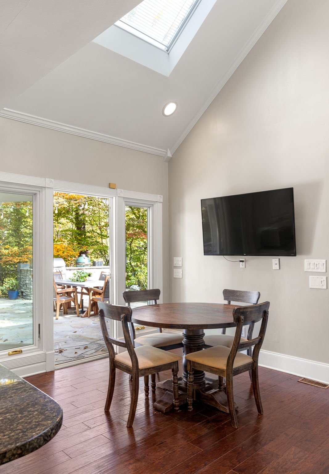
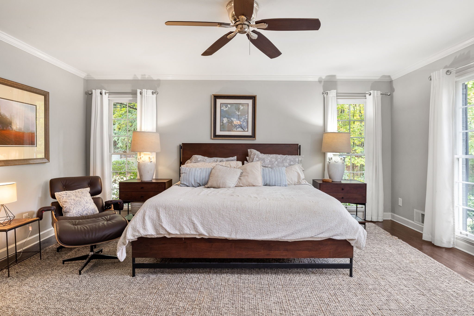
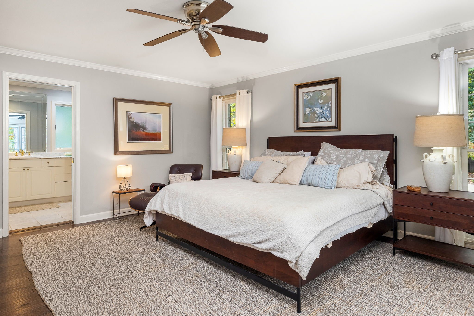
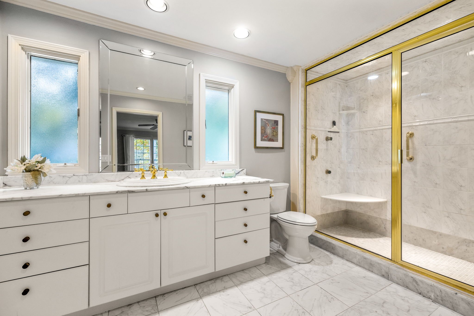
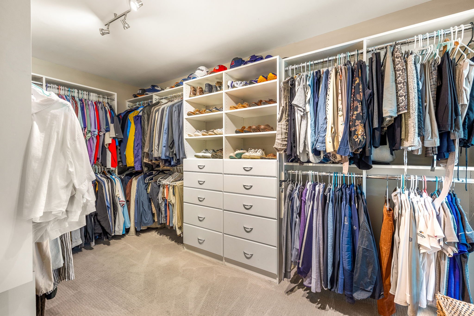
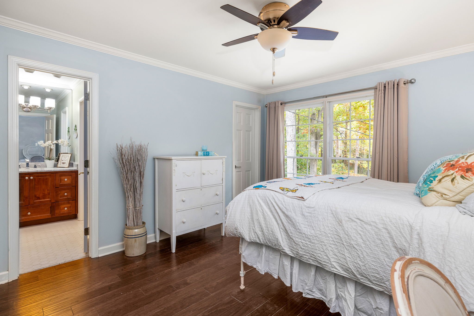
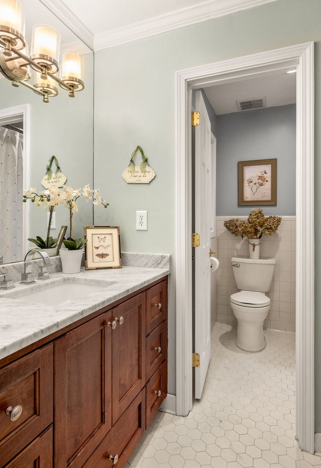
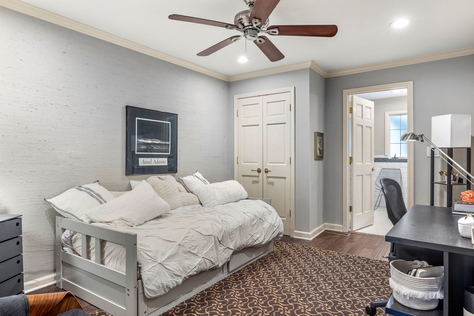
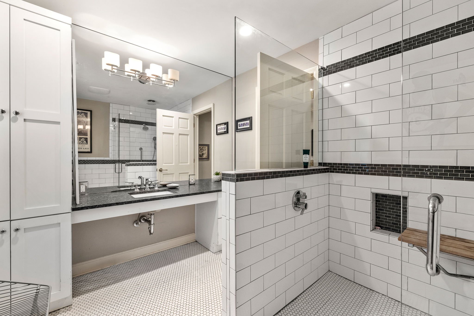
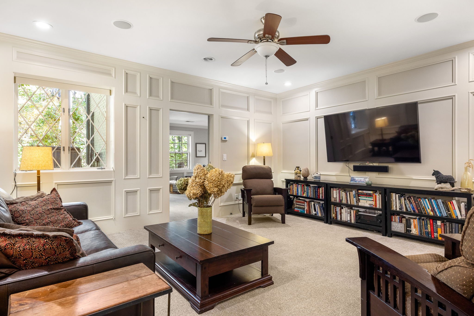
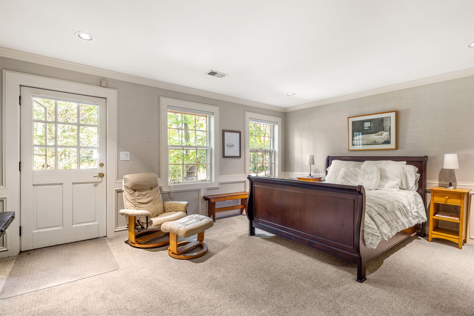
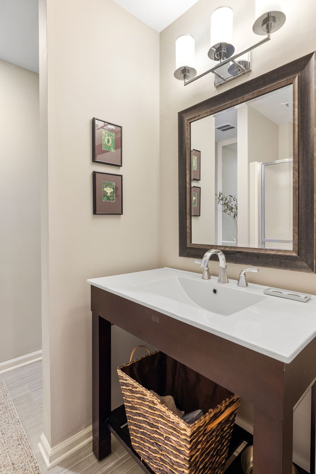
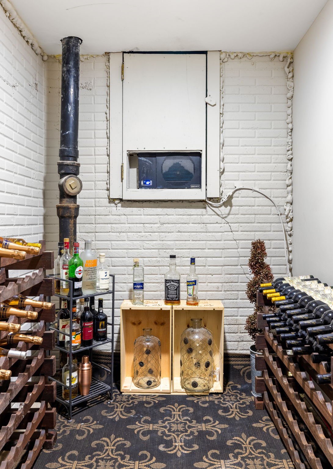
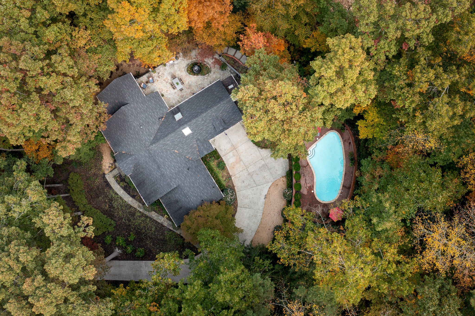
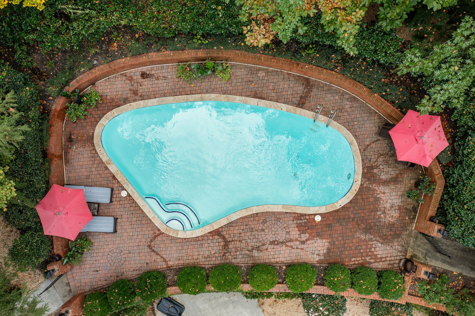
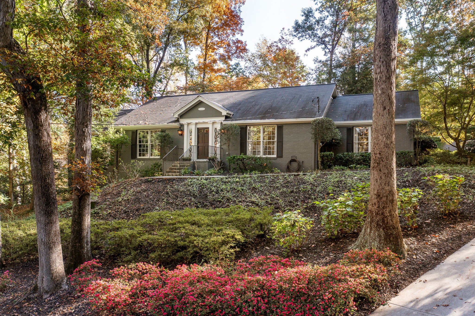
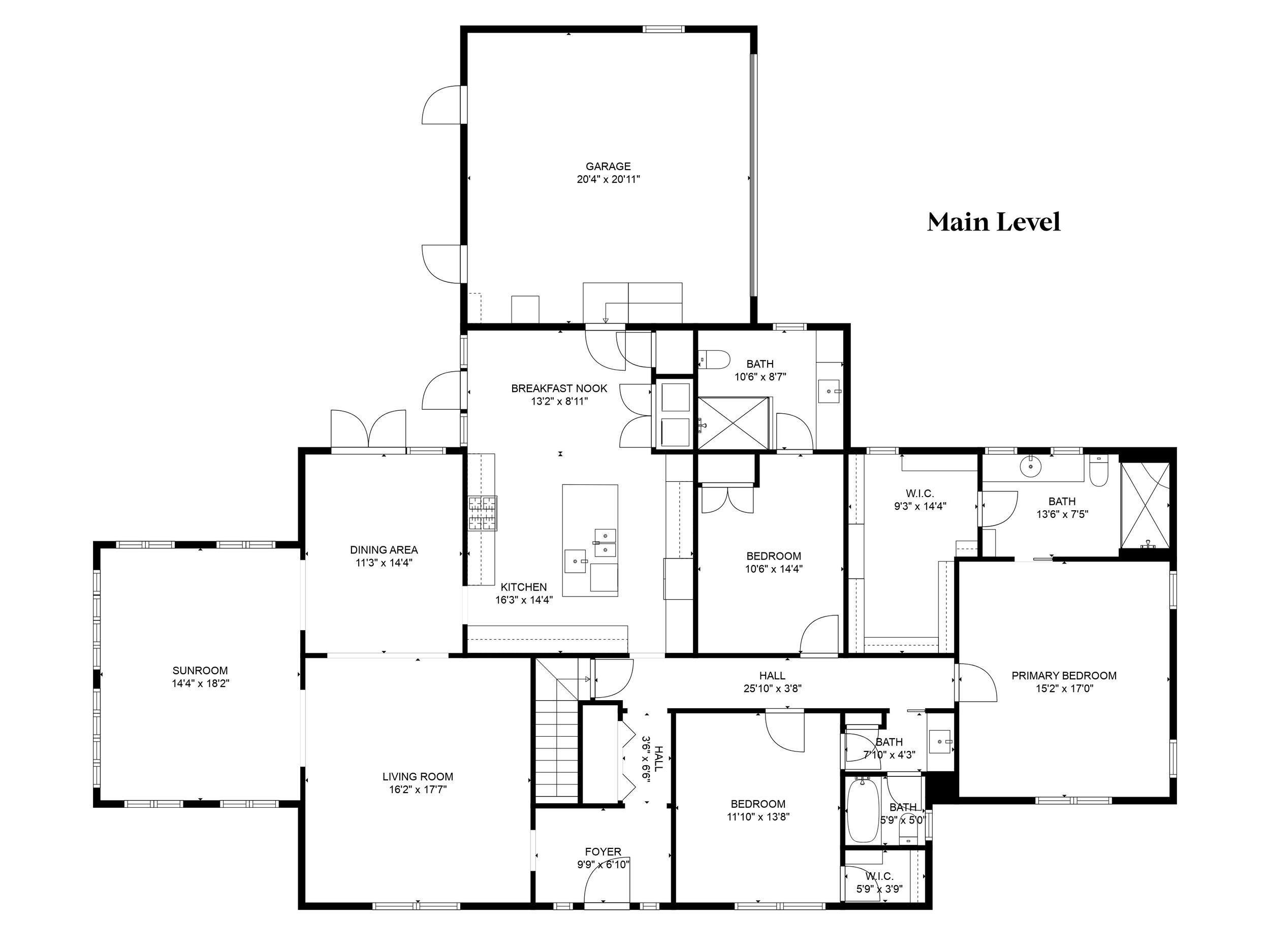
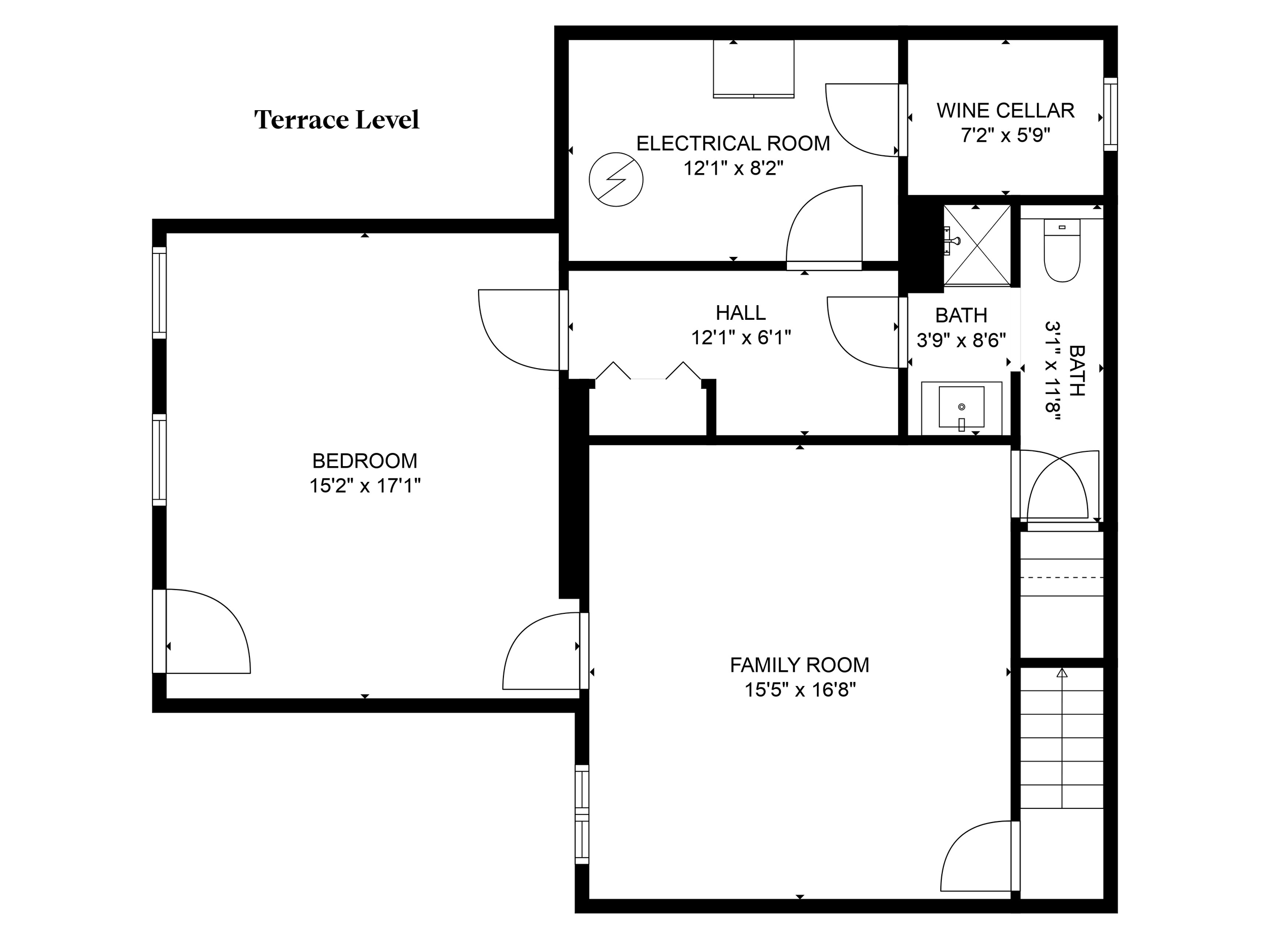
Nestled among the treetops, this charming 4 bedroom, 5 bath, 4-sided brick home sits on nearly 1.5 acres of privacy.
The wooded and landscaped lot gives you a sense of serenity but with all the conveniences of intown living. Cooking in the large, updated chef’s kitchen is a joy with its Viking 6-burner gas cooktop, new double wall ovens, and a 42” built in Sub-Zero refrigerator. Just off the kitchen sits the expansive patio, complete with lounge area, built-in grill station, and fountain; the perfect place to entertain with friends and watch the game. The in-ground saltwater pool provides relief on hot and steamy Atlanta days. The main level offers 3 bedrooms, each with en-suite full baths, and the daylight terrace level provides an additional bedroom, full en-suite bathroom, large family room, and temperature-controlled wine storage. Need additional space? Opportunities abound to convert the spacious area over the garage into additional living space. 5315 New London Trace offers the ideal peaceful cul-de-sac lot located within a highly rated school district. Only minutes from the newly Michelin awarded restaurant, The Chastain, plus all the amenities of Chastain Park including amphitheater and golf course. I-285, GA-400, and Buckhead are all within easy reach. Come and see for yourself!
Property Features
County: Fulton
Community: Londonberry
Year Built: 1974
Architecture/Style: Traditional
Parking: 2-car attached garage
Video
GENERAL FEATURES
1.42 acre private lot
Professionally landscaped
Cul-de-sac lot
Saltwater pool
Dedicated full pool bath
4-sided brick
2-car garage
Large, unfinished space above garage provides expansion opportunities
MAIN LEVEL
3 bedrooms, 3 full bathrooms, 1 full pool bathroom
Large updated Chef’s kitchen with multiple prep areas, 42” built-in Sub-Zero refrigerator, Viking gas cooktop, and new double wall ovens
3 spacious bedrooms, each with en-suite full bathrooms
Primary suite with updated en-suite bath including a steam shower and huge walk-in closet
New French doors lead to large outdoor patio with built-in gas grill and Big Green Egg grilling station and fountain
Formal living and dining rooms
Tranquil views from sunroom
terrace level
Daylight and walk-out
Large family room with 9’ ceilings
Guest bedroom with full en-suite bath
Unfinished storage area
Temperature controlled wine storage
OUTDOOR LIVING
Large in-ground saltwater pool
Relaxing patio with fountain
Entertaining area with built-in stone BBQ / grill station and TV area
Natural landscaping
Location
Close to Chastain Park, playgrounds, Chastain Amphitheater, and public golf course
Londonberry neighborhood
Inside Perimeter
Quiet street
Easy access to I-285, GA-400, and Buckhead
Schools
To schedule a tour please complete the form below.

