1501 Harvest Lane SE | Atlanta, GA 30317
SOLD IN 6 DAYS AT 102% OF LIST PRICE!
OFFERED FOR $535,000
1,572 Sq Ft | 3 Bedrooms | 2 Full Bathrooms | 1 half bathroom
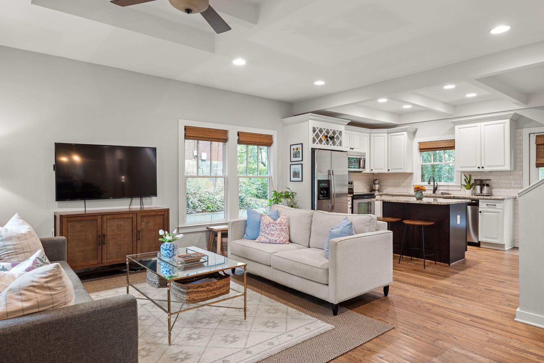
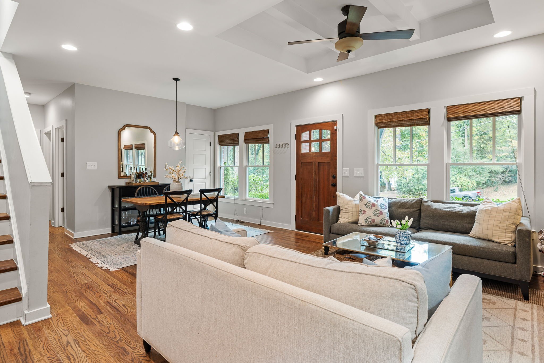
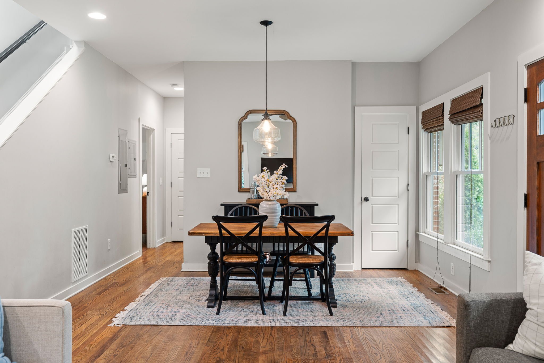
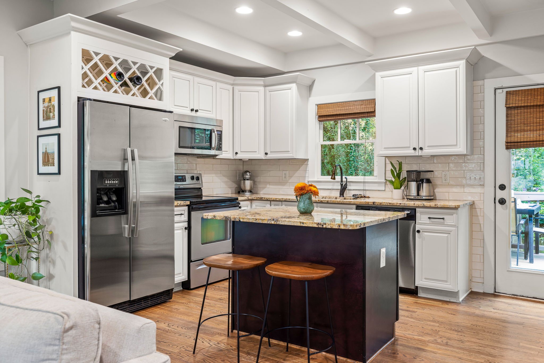
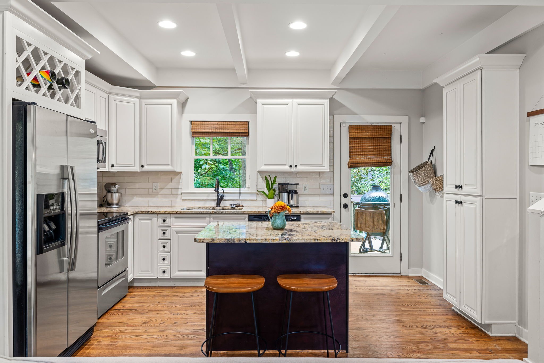
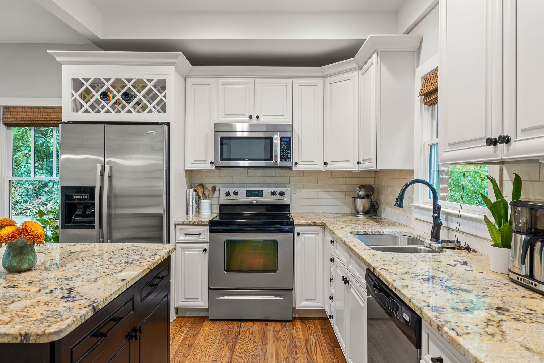
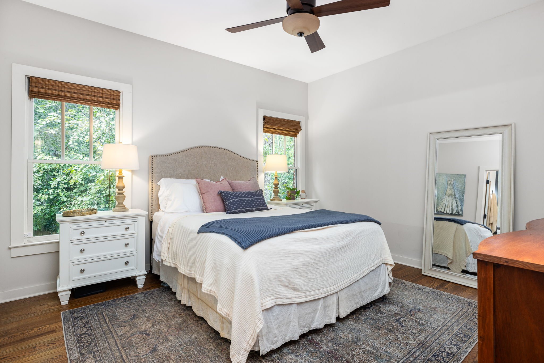
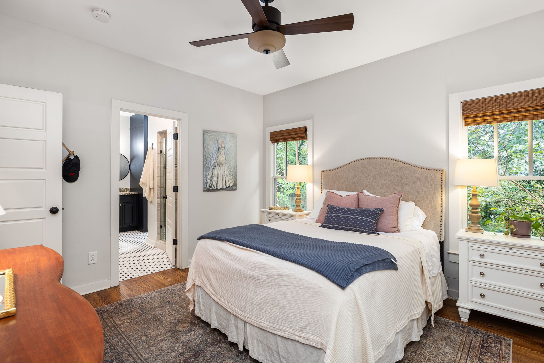
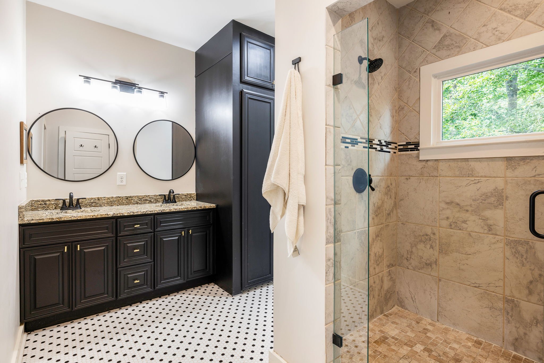
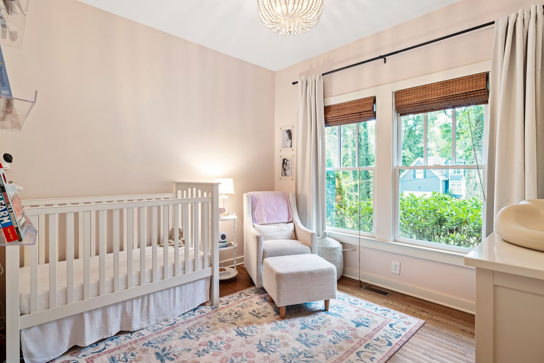
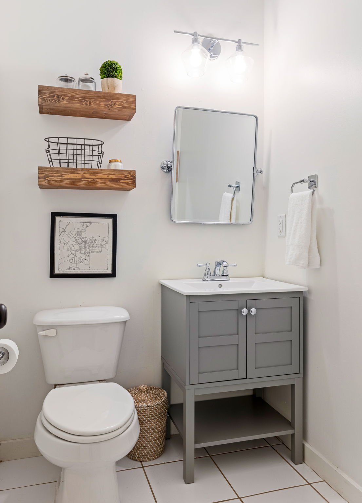
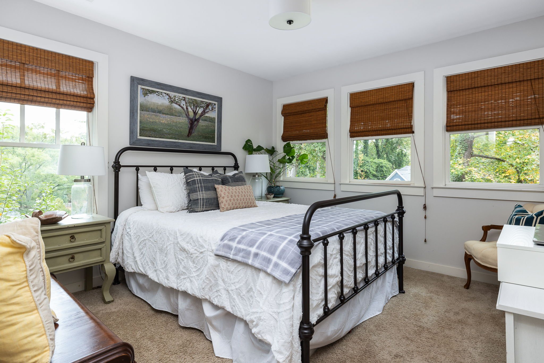
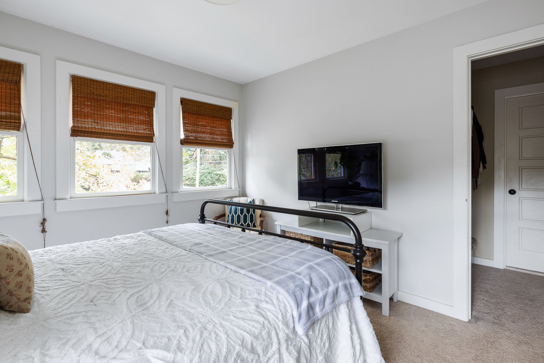
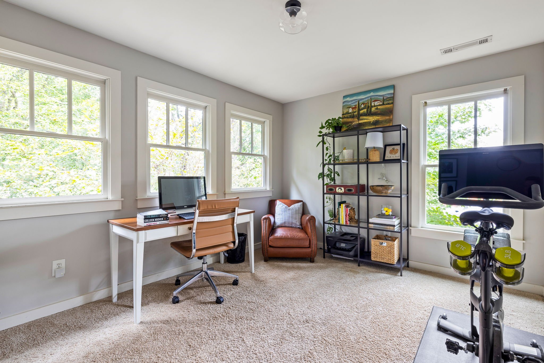
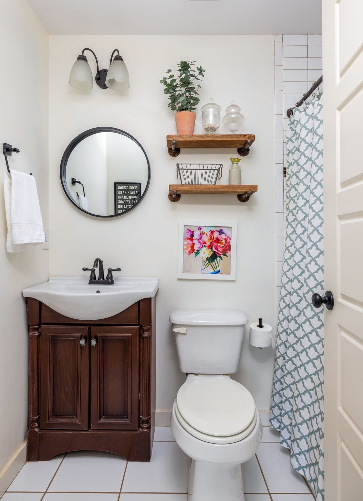
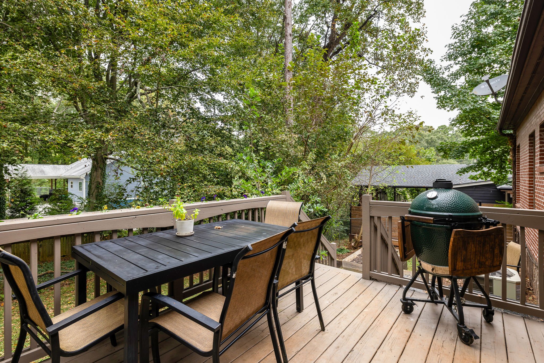
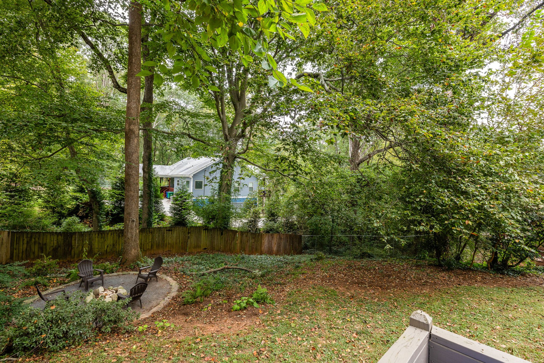
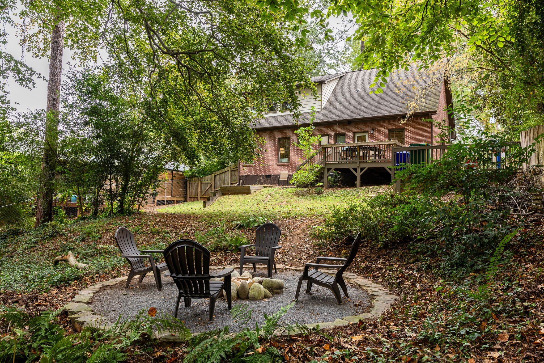
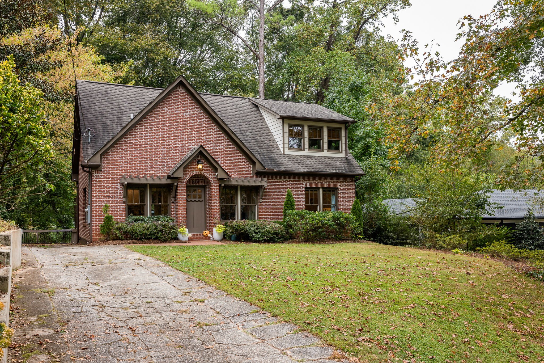
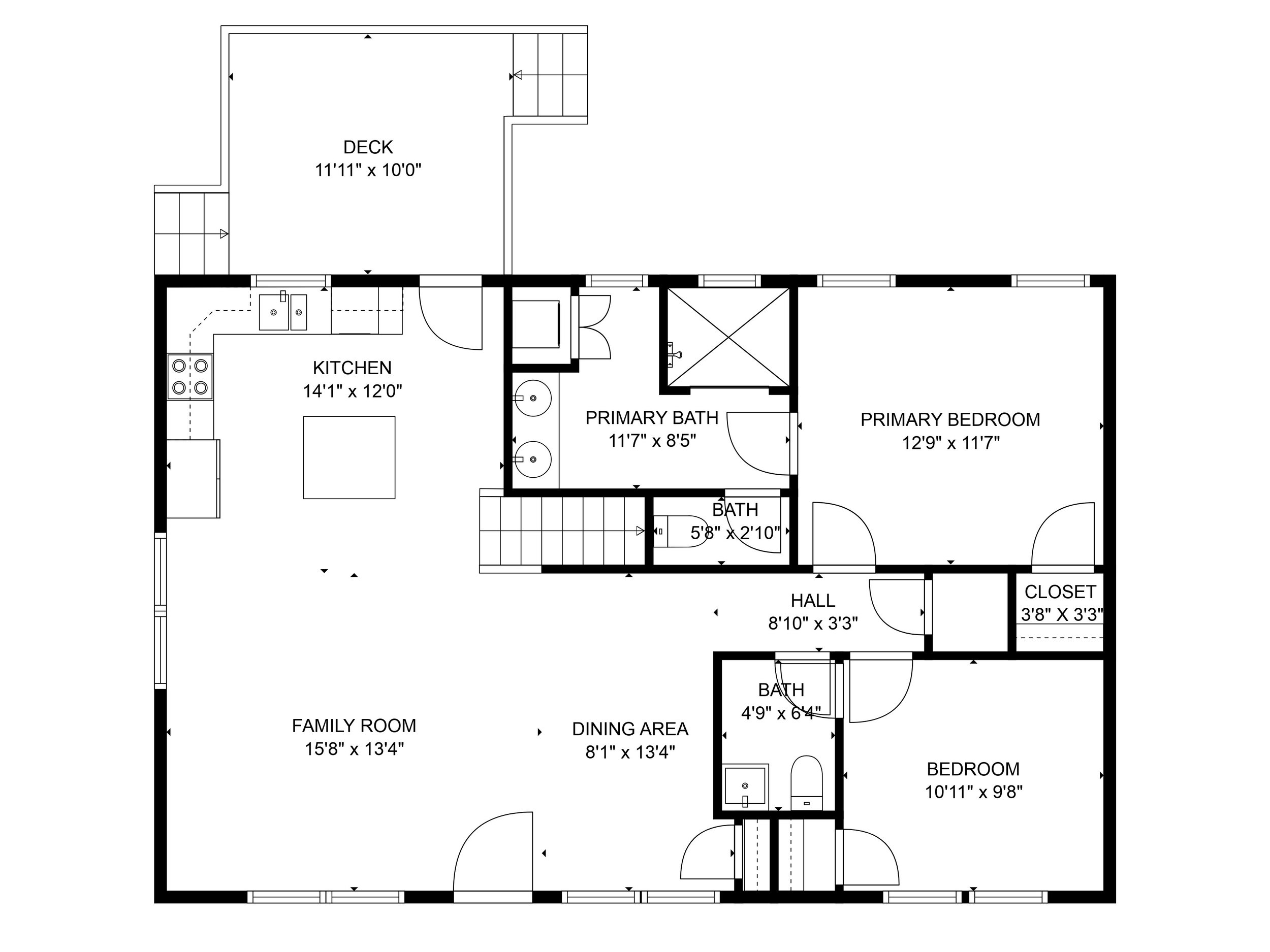
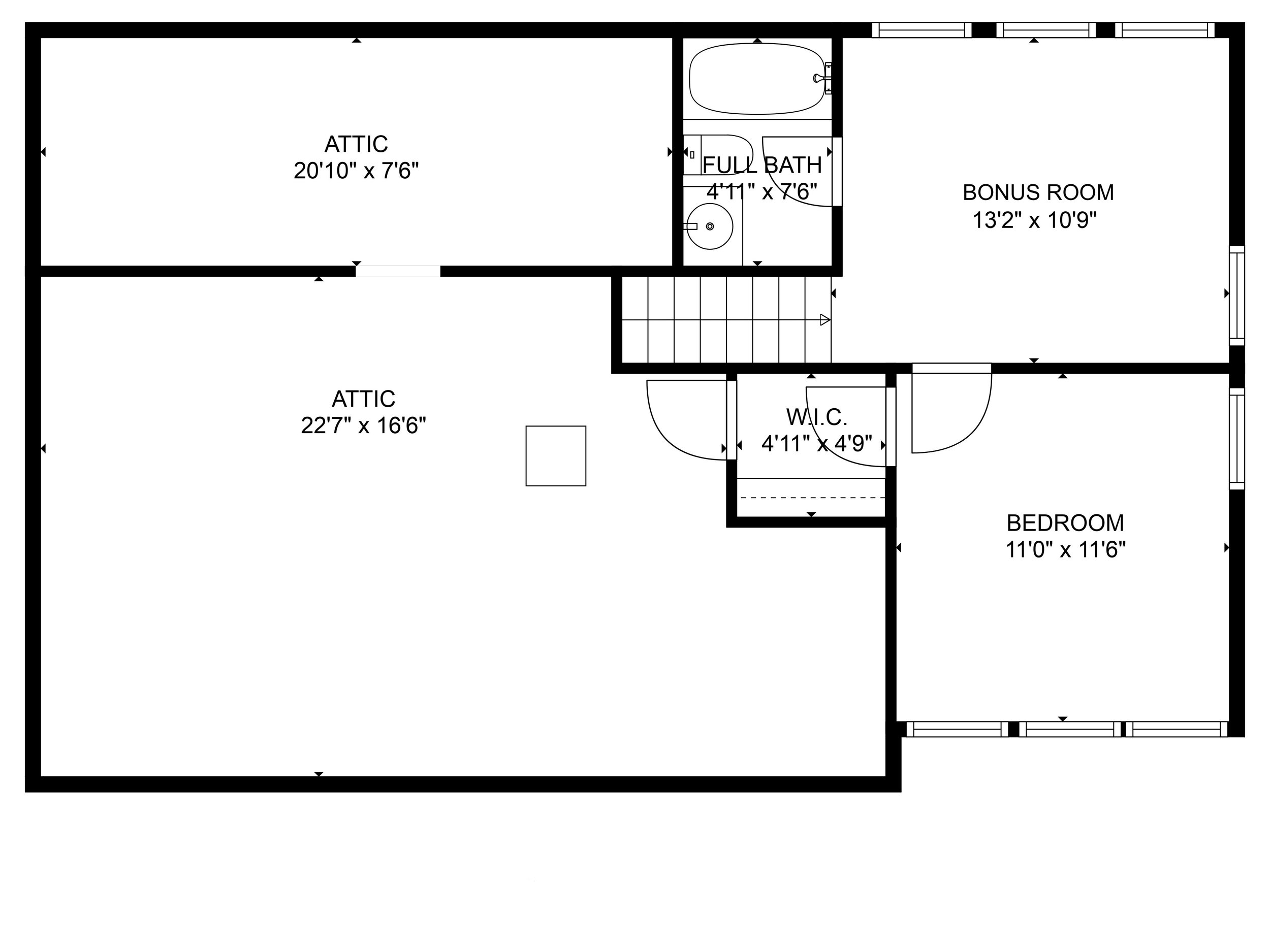
This beautiful Tudor style brick home oozes curb appeal and was completely rebuilt in 2012.
Located in the tight-knit and active community dubbed “Saint Patrick”, this neighborhood is nestled between City of Decatur and East Lake and is one of the eastside’s best kept secrets. Take advantage of the small town feel with neighborhood events, while being just minutes from Downtown Decatur, Oakhurst, Kirkwood, and Avondale Estates. Walk to Dearborn Park with covered pavilion, playground, basketball court, and creek access, or pop over to Oakhurst Village for local restaurants, playground, dog park, and annual events like Porchfest, Jazz Nights, Wine Crawls, and the BBQ & Bluegrass festival. Entertaining is easy in this open floor plan with the family room and dining area seamlessly flowing into the kitchen, featuring a breakfast bar, granite counters, tile backsplash, stainless appliances, and built-in wine rack. Primary suite is on the main level and the beautiful en-suite bathroom boasts black and white penny tile flooring, granite double vanity, and tile shower with frameless glass door. Upstairs is the private third bedroom with full bathroom and walk-in closet. The large attic space is easily accessible and is great for extra storage. There’s also a large and versatile bonus room that can function as an office, exercise room, playroom, or library. Enjoy your favorite beverage on the back deck overlooking the large, fully fenced back yard with fire pit area. Convenient to both Decatur and East Lake MARTA train stations, I-285, and I-20.
Property Features
County: DeKalb
Community: Atlanta
Year Built: 1951
Architecture/Style: Bungalow
Parking: Driveway
Video
MAIN LEVEL
2 bedrooms, 1 full bathroom, 1 half bathroom
Open floor plan
Hardwood floors
Family room
Dining area
Primary suite with en-suite bathroom featuring granite double vanity, tile flooring, and tile shower with frameless glass doors
Laundry
KITCHEN
Breakfast bar
Granite counters
Built-in wine rack
Tile backsplash
Stainless appliances
Open to family room
Upstairs
1 bedroom, 1 full bathroom
Large bonus room
Private bedroom with walk-in closet and easy access to attic storage
OUTDOOR LIVING
Large, fully fenced back yard
Fire pit area
Back deck
Location
Walk to Dearborn Park with covered pavilion, playground, basketball court, and creek access
Near Oakhurst Village with local restaurants and annual events
Minutes to Downtown Decatur, Kirkwood, East Lake, and Avondale Estates communities
Convenient to MARTA, I-285 and I-20
Schools
To schedule a tour please complete the form below.

