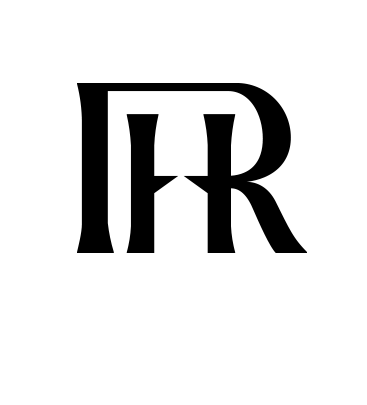791 Field Street SE | Atlanta, GA 30316
SOLD IN 2 DAYS AT 110% OF LIST PRICE!
Offered for $525,000
1,822 Sq Ft (agent measured) | 2 Bedrooms | 3 Full Bathrooms | 1 HALF BATHROOM
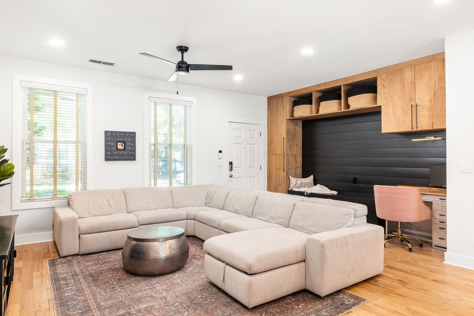
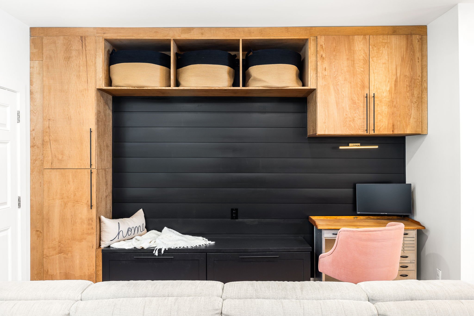
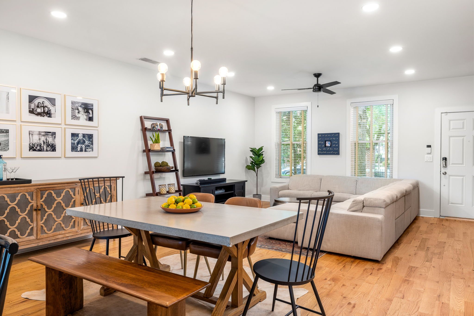
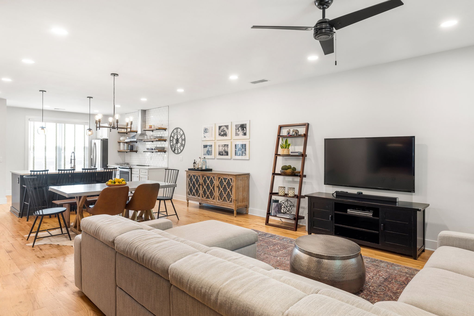
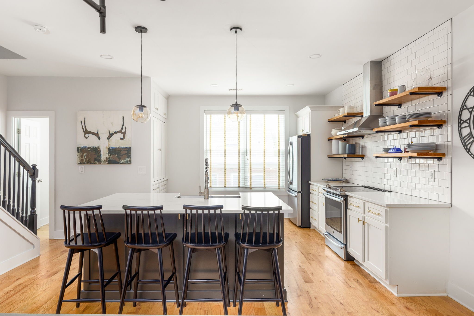
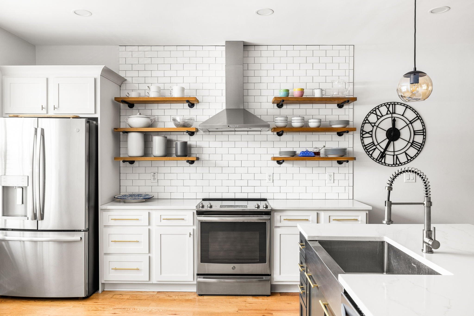
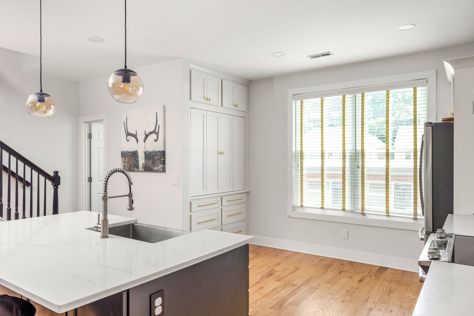
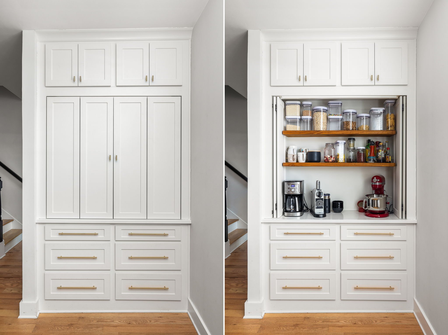
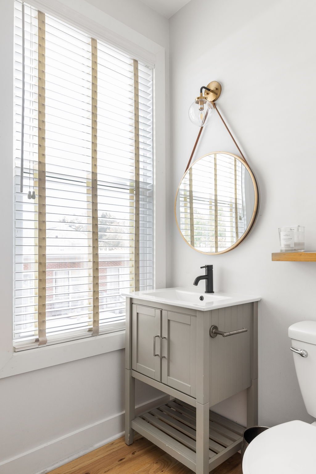
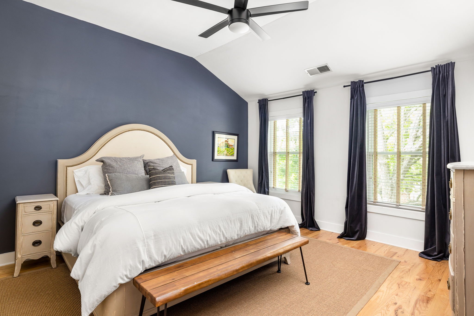
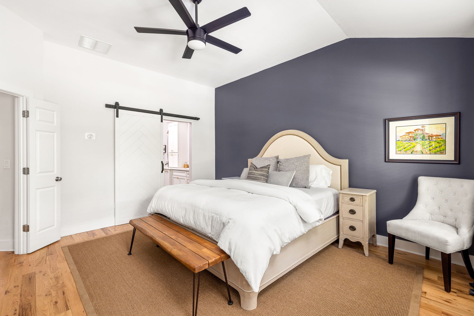
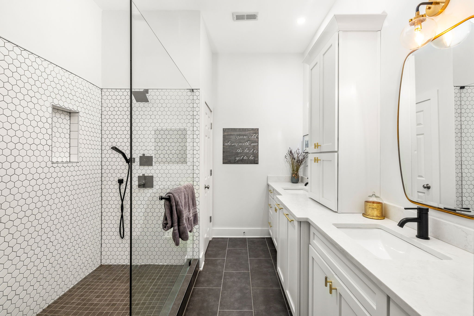
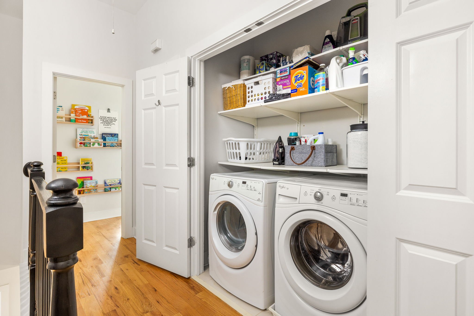
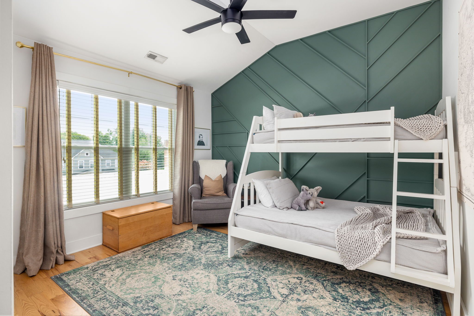
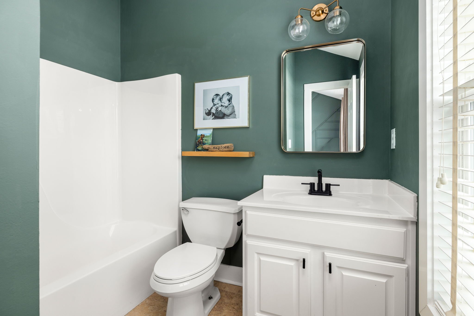
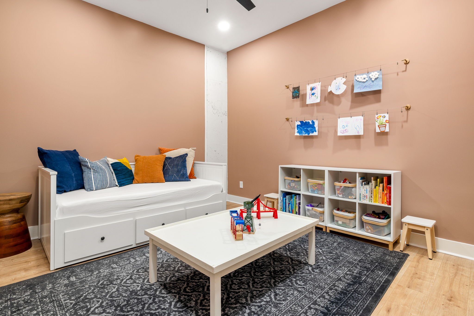
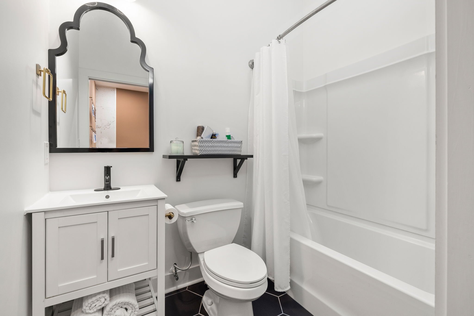
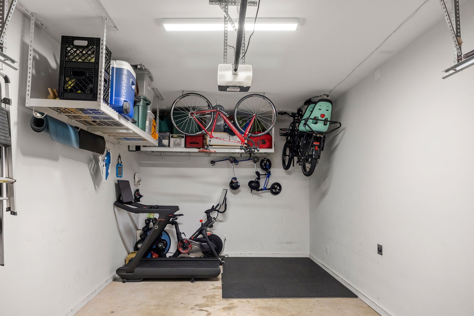
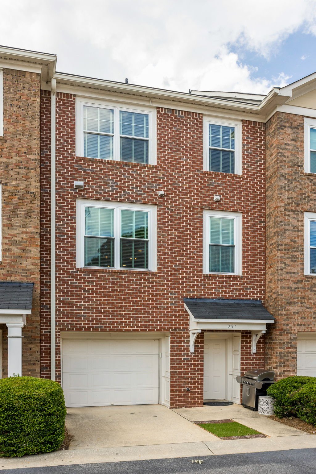
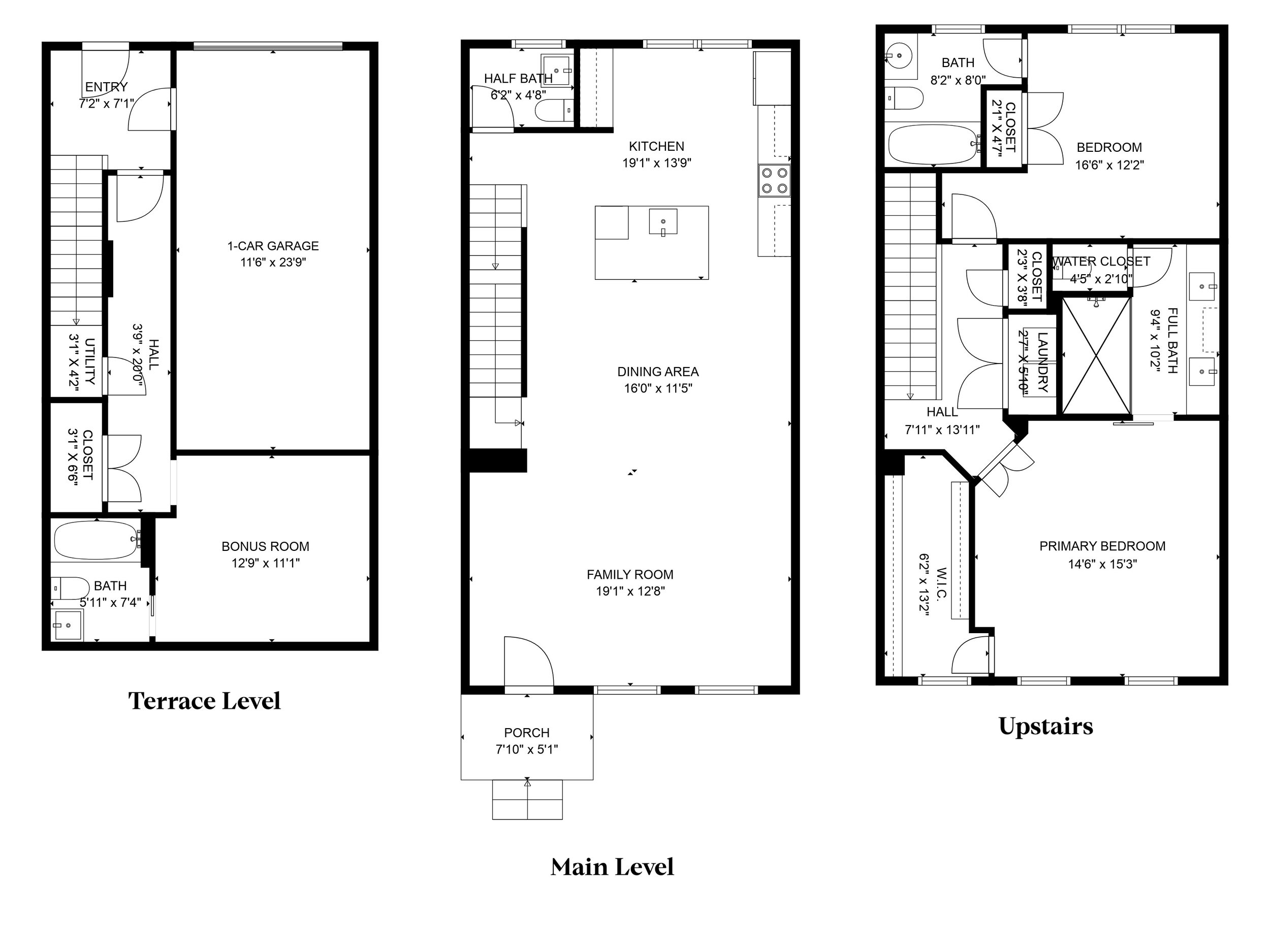
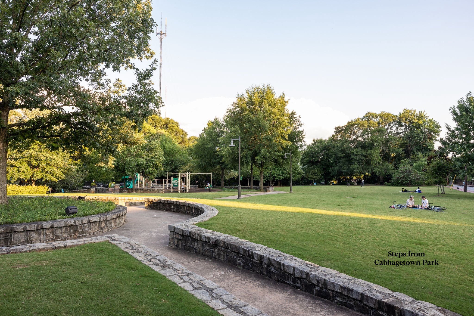
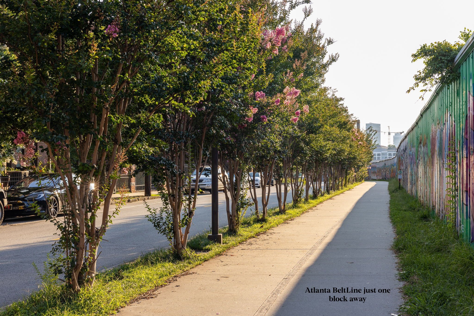
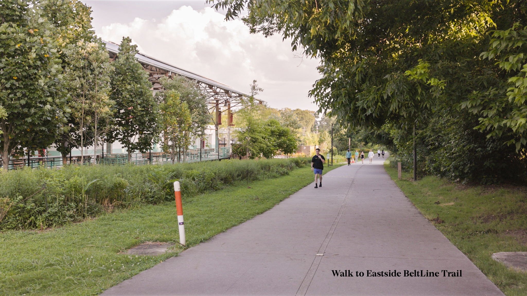
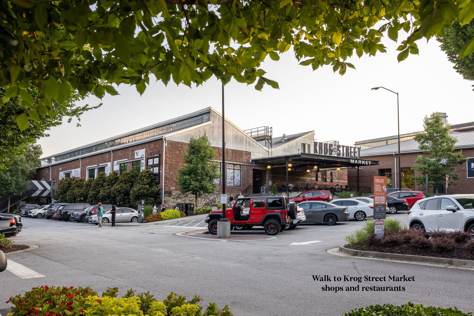
Always dreamt of living at the epicenter of the Eastside BeltLine community?
Here’s your opportunity to own a stunning 3-story townhome in the heart of the vibrant Reynoldstown neighborhood, just a few steps to the Atlanta BeltLine Eastside Trail. Enjoy easy access to coffee shops, award winning restaurants, breweries, a movie theater, music venue, and Cabbagetown Park. Beyond its prime location, this beautifully updated home offers modern finishes, an open concept floor plan, hardwood floors, high ceilings, and newer windows. Creative storage options abound, including the custom entryway built-in cabinets with bench seating, hidden cabinets on the backside of the kitchen island, and a thoughtfully designed pantry cabinet with coffee station. The light-filled family room opens to the dining area and kitchen with a large center island, quartz counters, stainless appliances, tile backsplash, and open shelving. Upstairs, the large primary suite with vaulted ceiling features a walk-in closet with custom built-in shelving, and a gorgeous primary bathroom with tiled shower, frameless glass divider, dual vanity with quartz counters, and linen tower. The second bedroom is also vaulted and has a unique accent wall and en-suite bathroom. The terrace level offers a bonus room and en-suite full bathroom perfect for guests, a playroom, home office, or gym. A 1-car attached garage has ceiling-mounted storage racks and an EV charger. When you’re not walking, enjoy a commuter friendly location with convenient access to I-75, I-85, and I-20. Commuting to Midtown, Downtown, CDC, Emory, and Georgia State University is a breeze.
Property Features
County: Fulton
Community: Reynoldstown
Year Built: 2004
Architecture/Style: Townhome
Parking: 1-car attached garage
Video
GENERAL FEATURES
Newer windows throughout the home, including higher sound resistance in living room
High ceilings
Hardwood floors
Ample storage throughout
main level
Open concept floor plan
Custom entryway storage with bench
Family room
Dining area
Powder room
KITCHEN
Quartz counters, stainless appliances, tile backsplash, open shelving
Custom pantry cabinet with shelving and coffee station
Kitchen island with storage in front and back
TERRACE LEVEL
Bonus room great for guest room, playroom, home office, or gym
En-suite full bathroom
Large storage closet
1-car attached garage with ceiling mounted storage racks and EV charger
Location
Steps to Atlanta Eastside BeltLine Trail, Con Leche Coffee, Cabbagetown Park, Krog Street Market, The Eastern, Three Taverns Imaginarium, Madison Yards, and more
Easy access to Downtown, Midtown, CDC, Emory, Georgia State University, and Inman Park/Reynoldstown MARTA station
Convenient to I-85, I-75 & I-20
Schools
To schedule a tour please complete the form below.
