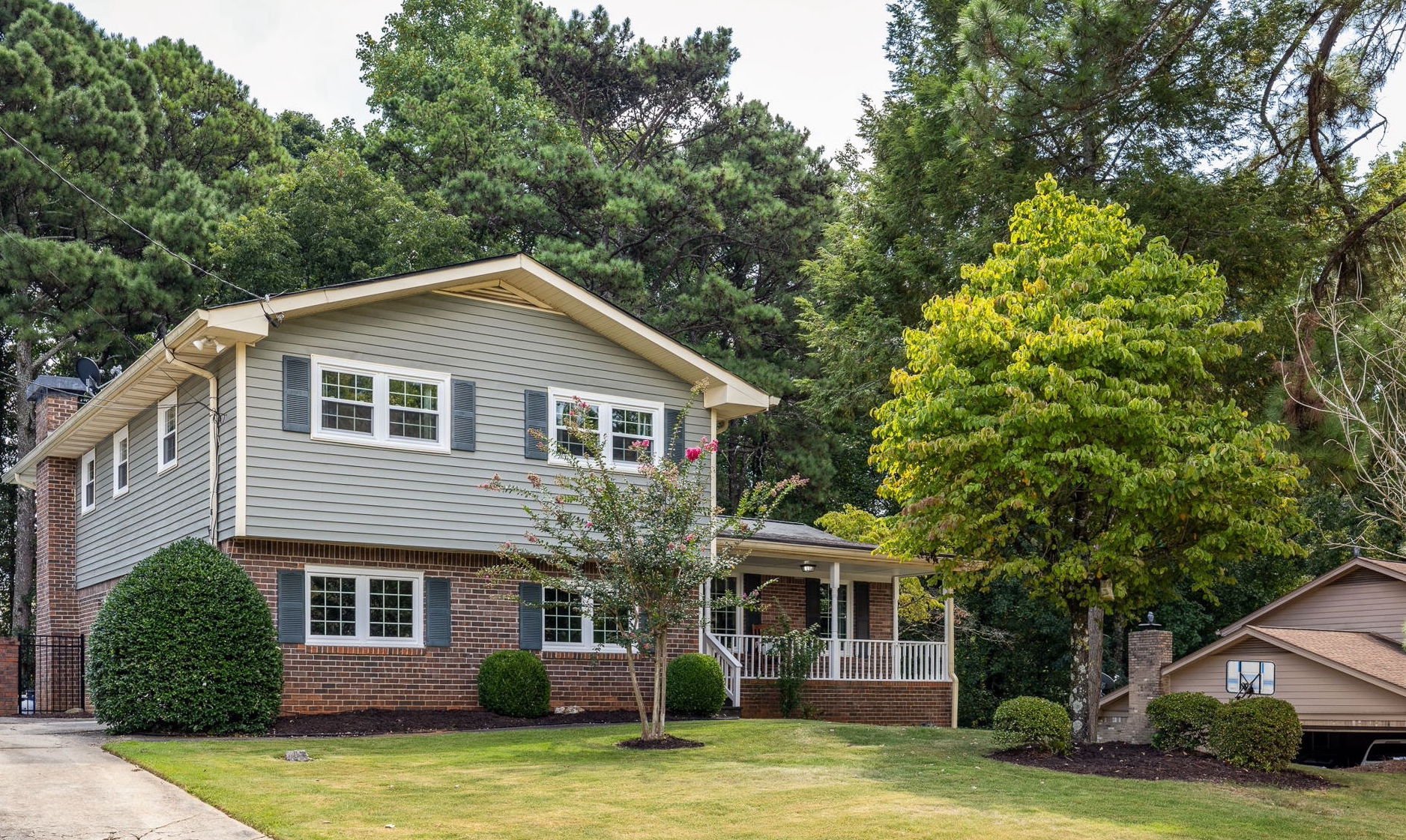512 Stonemont Drive | Stone Mountain, GA 30087
SOLD IN 3 DAYS AT 100% OF LIST PRICE
OFFERED FOR $340,000
~2,300 + 595 Sq Ft in basement | 4 Bedrooms | 2 Full Bathrooms |
1 half bathroom
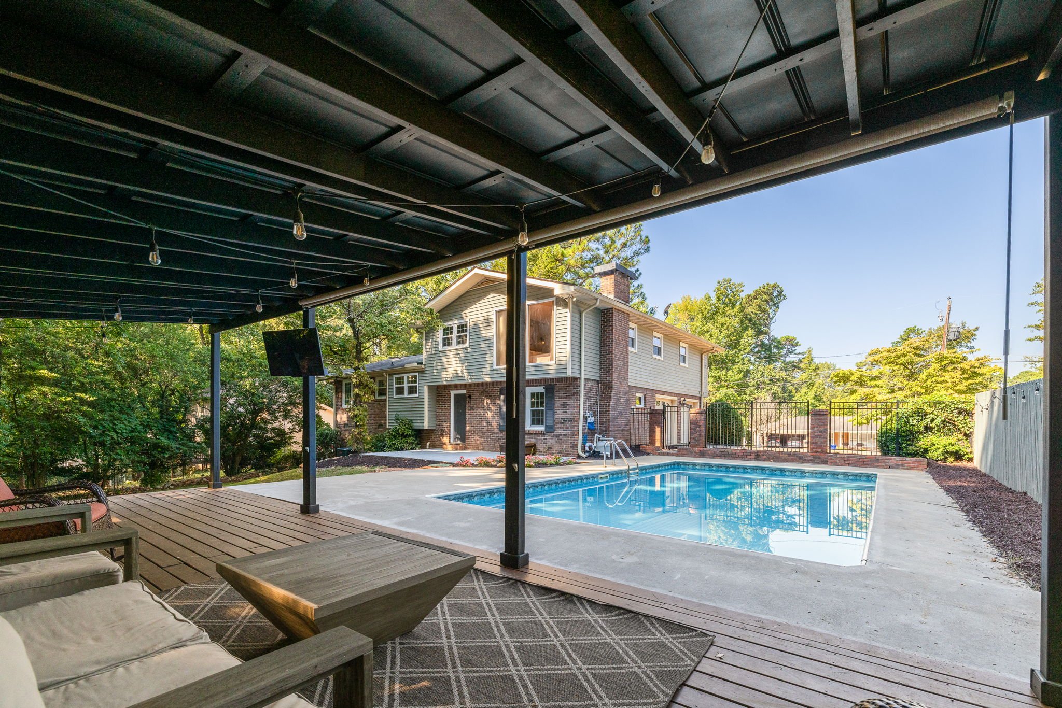




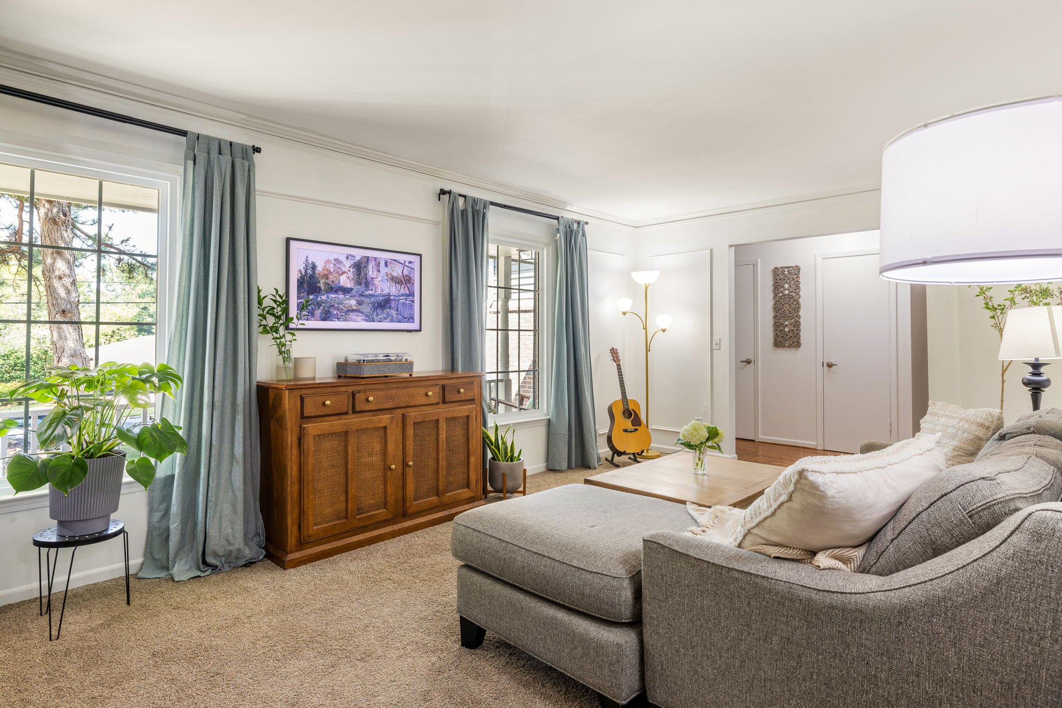
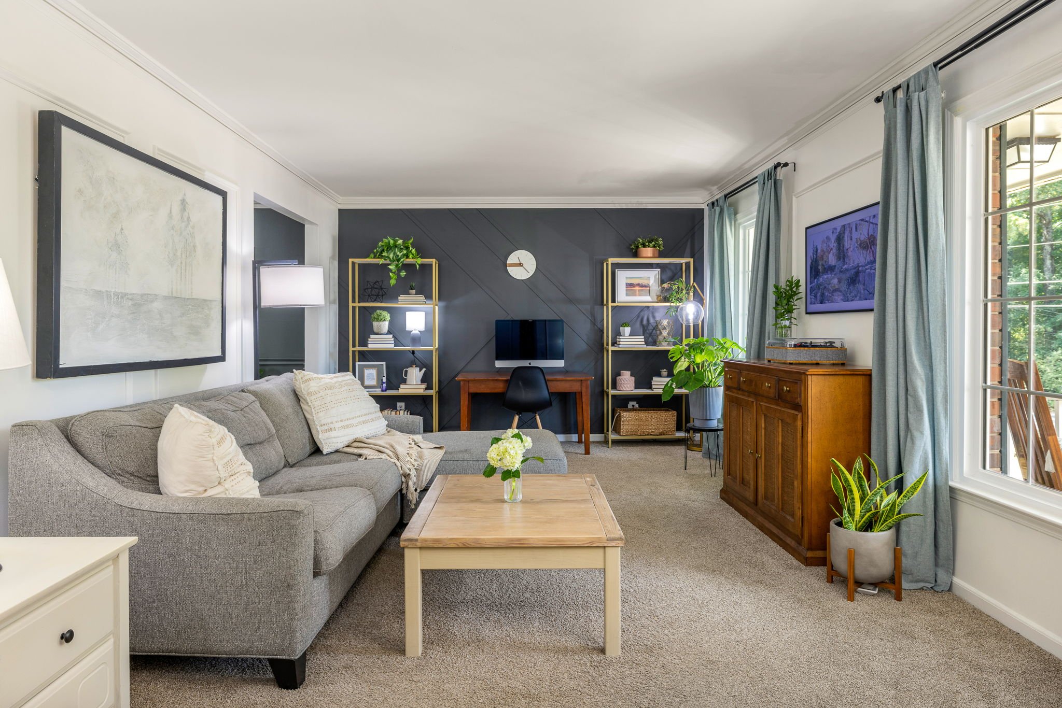
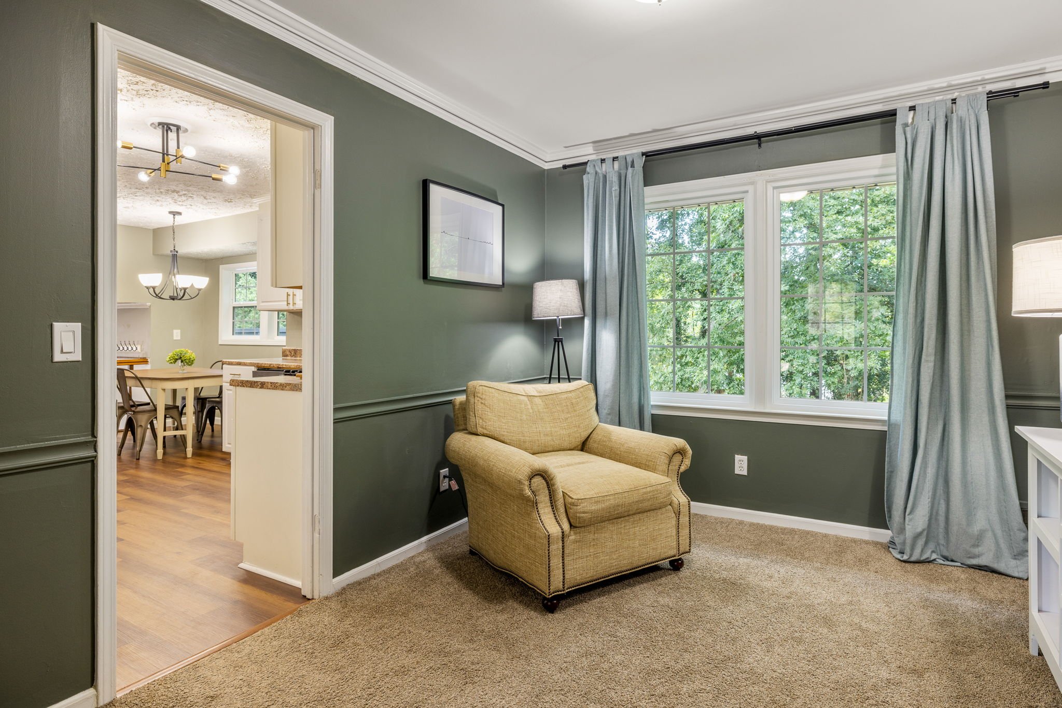
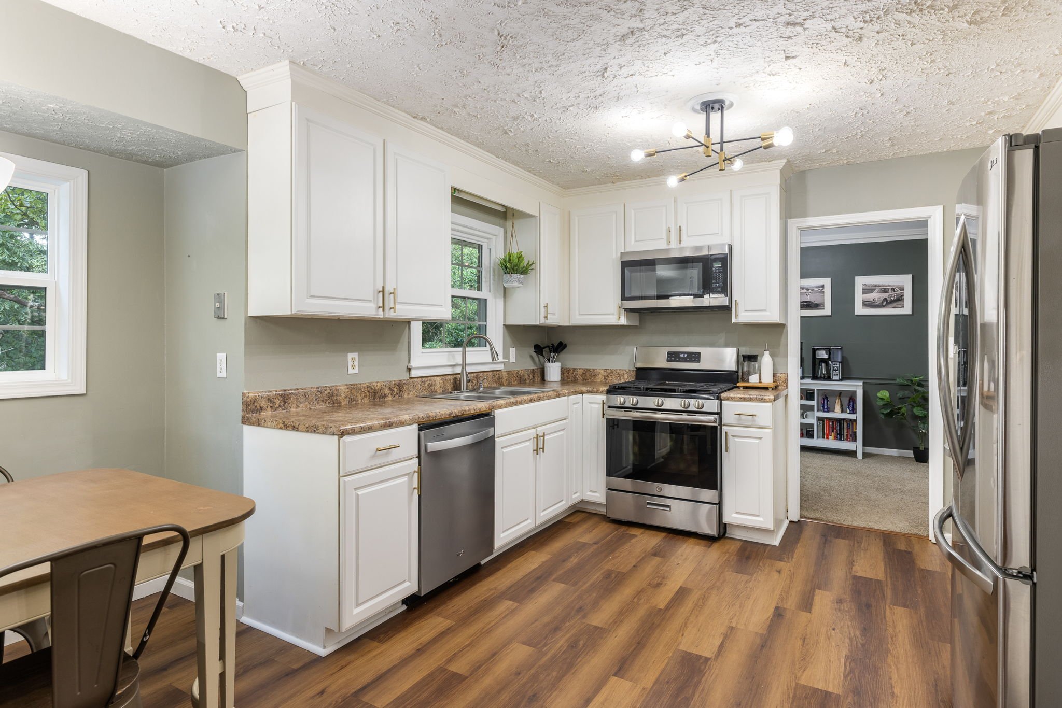





















If you’ve been searching for a home that offers more than just four walls, this is the one.
Nestled at the end of a quiet dead-end street in the friendly Stonewyke Estates neighborhood, 512 Stonemont Drive isn’t just a house—it’s the lifestyle upgrade you’ve been dreaming of! This 4-bedroom, 2.5-bathroom gem offers an outdoor paradise with a sparkling in-ground pool and huge newly built cabana giving vacation vibes all year long.
Step inside from the large covered front porch, and you’ll immediately feel at home in the light-filled living room with stylish accent wall. Flow seamlessly from the living room through the dining room, currently being used as a reading room, and into the kitchen with stainless appliances, breakfast area, and plenty of storage. Off the kitchen is the spacious den, currently utilized as a dining room, which enjoys views of the backyard. The laundry room and recently updated half bathroom round out the main level.
Upstairs, the primary suite is your spacious serene retreat with a walk-in closet, updated en-suite bathroom, and a bird’s eye view of the pool and cabana. There are three additional bedrooms and a full bathroom with double vanities.
The huge terrace level recreation room awaits your imagination. This space is perfect for a private home office, gym, or extra living room. Or take it to the next level by adding a bathroom and converting the space to a guest suite that could be used as a rental for extra income. The possibilities are endless!
But the true showstopper is the backyard. Imagine spending your summers lounging by the in-ground pool, hosting friends under the expansive, newly built cabana, or simply enjoying the peace and privacy that this outdoor space provides. It’s more than just a yard—it’s your own personal escape.
Located just a short drive from the natural beauty of Stone Mountain Park, multiple golf courses, and Stone Mountain Village with coffee shops, restaurants, and breweries.
Property Features
Buyer Broker Compensation: Seller offering 3% Buyer Broker Compensation with acceptable offer
County: Dekalb
Community: Stonewyke Estates
Year Built: 1972
Architecture/Style: Traditional
Parking: 2-car attached garage
Video
MAIN LEVEL
Living room
Dining room
Den with white brick decorative fireplace and wood mantle
Den overlooks pool and backyard
1 half bathroom
Laundry room
KITCHEN
Stainless appliances
White cabinets
Opens to den
Breakfast area
Upstairs
4 bedrooms, 2 full bathrooms
Large primary suite with walk-in closet and en-suite bathroom
Updated primary bathroom with tile shower
Hall bath with double vanity
terrace level
Spacious and ready for your imagination!
Private exterior entrance
Extra storage space in unfinished areas
garage
2-car attached
OUTDOOR LIVING
Large covered front porch
Gorgeous in-ground pool
Huge newly built pool cabana
Spacious fully fenced backyard
Storage shed
Location
Just 3.5 miles from Stone Mountain Park with hiking trails, fishing, kayaking, multiple attractions, and the famous Laser Show
Close to several public golf courses
Minutes to Stone Mountain Village with restaurants, coffee shops, breweries, and more
Schools
buyer broker compensation
Seller offering 3% Buyer Broker Compensation with acceptable offer
To schedule a tour please complete the form below.

