344 Manor Ridge Drive NW | Atlanta, GA 30305
SOLD off market!
Anne Milner | anne@rhatl.com | 925.285.3552
OFFERED FOR $2,149,000
2,852 Sq Ft | 3 Bedrooms | 3 Full Bathrooms
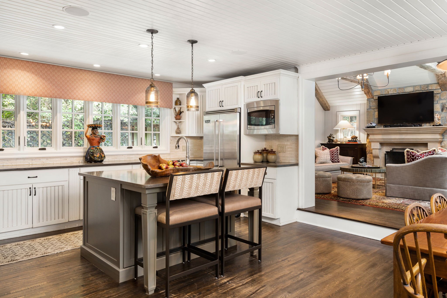
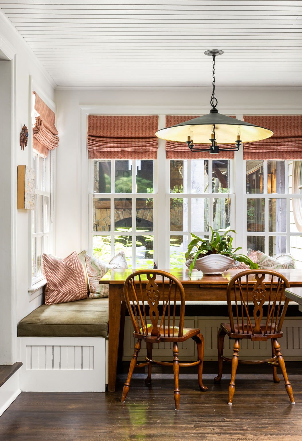
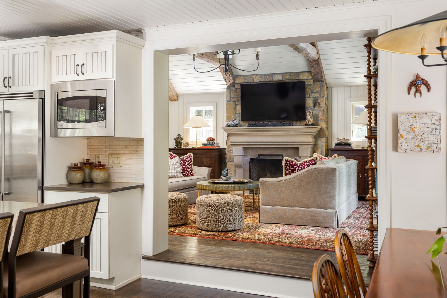
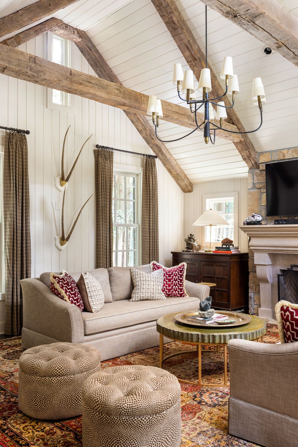
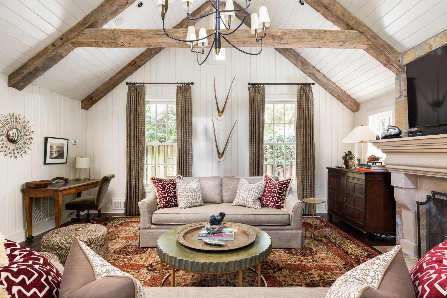
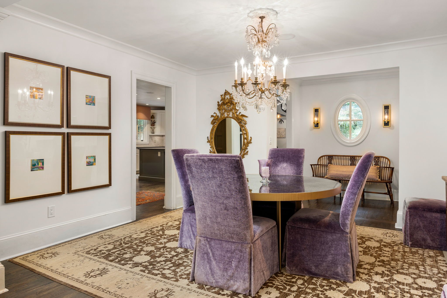
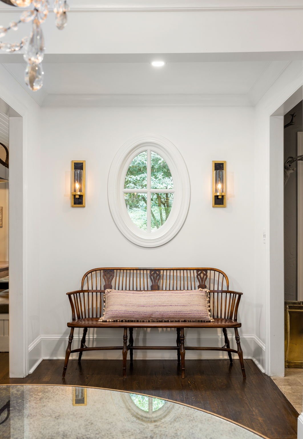
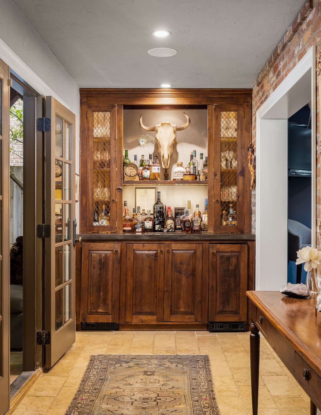
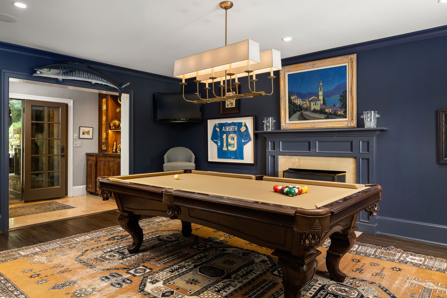
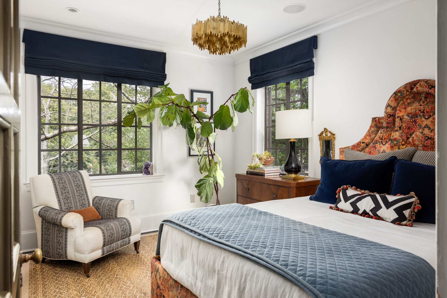
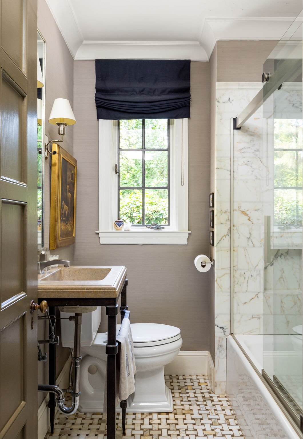
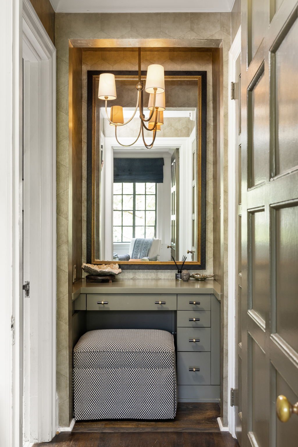
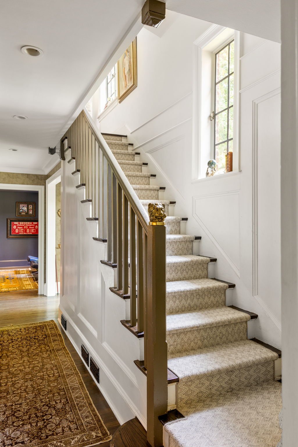
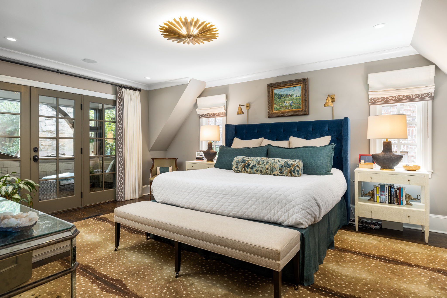
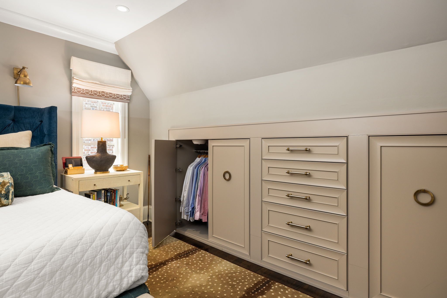
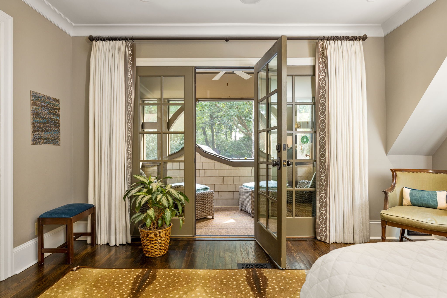
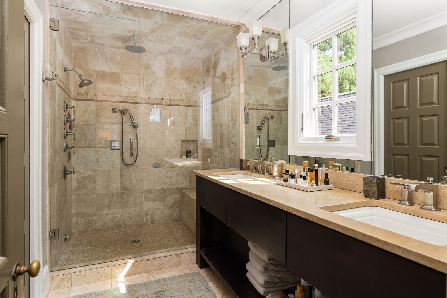
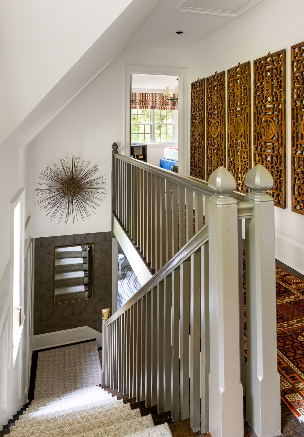
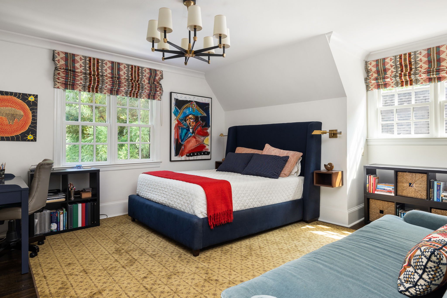
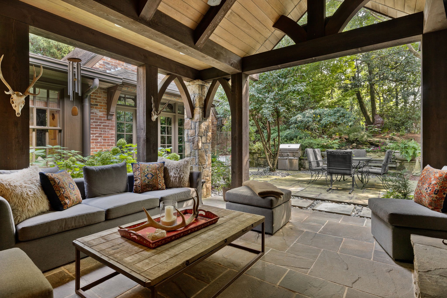
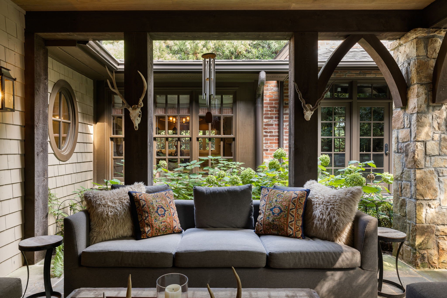

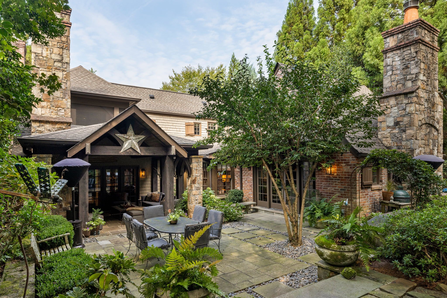
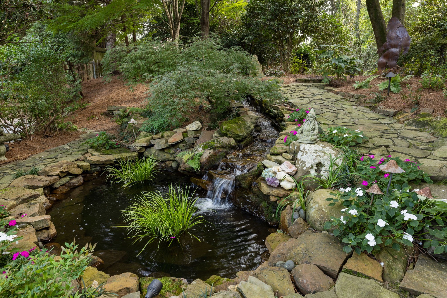
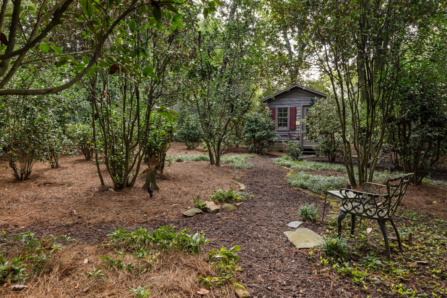
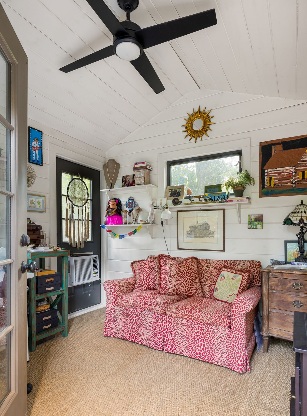
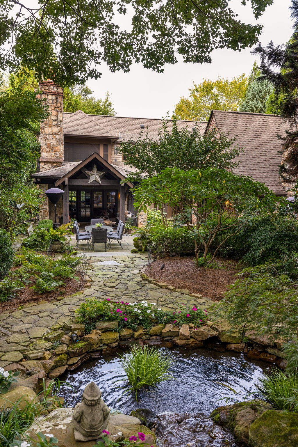
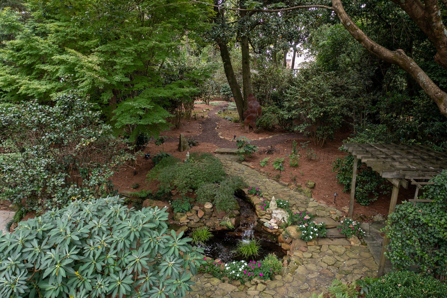
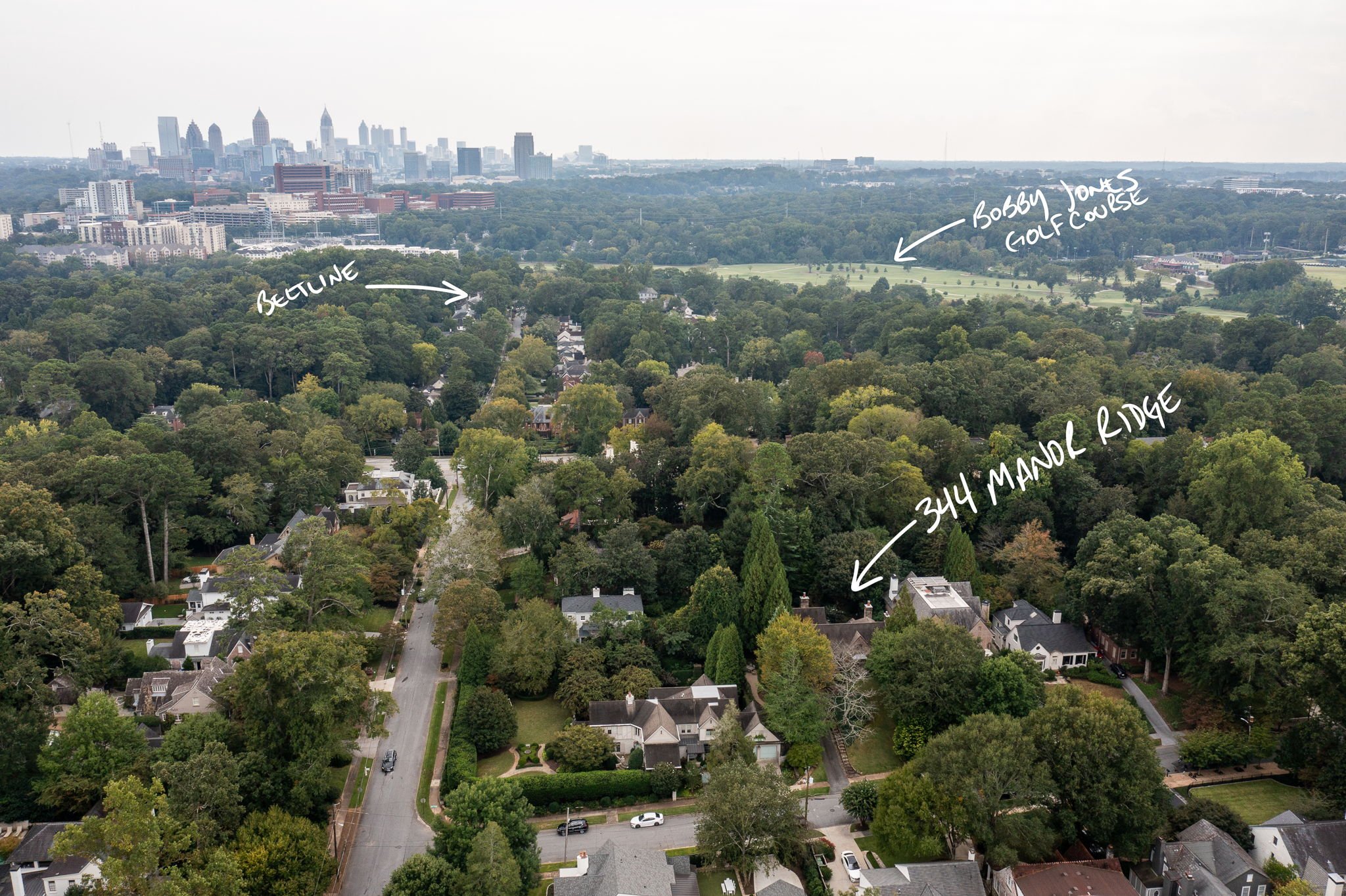
Step through the custom iron door of this stately 1939 classic brick home on highly coveted Manor Ridge Drive.
Within the desirable neighborhood of Haynes Manor, you’ll find this charming storybook home sitting on nearly a 1/2 acre of professionally designed gardens. This thoughtfully appointed home features 3 bedrooms and 3 full bathrooms, each en-suite. A large addition in 2009 added a stunning family room with vaulted ceilings, hand hewn beams, and a cast stone fireplace. The covered outdoor patio offers a relaxing respite complete with area to lounge, watch TV, and dine. Want even more privacy? Wind your way past the waterfall up the pathways to the heated and cooled artist studio. The exquisite details of secret closets, leaded glass windows, and original paneled doors are around every corner while never compromising on modern functionality and high design. It’s a treasure!
Property Features
County: Fulton
Community: Haynes Manor
Year Built: 1939
Architecture/Style: Cottage, Traditional
Parking: Driveway, parking pad
GENERAL FEATURES
Half acre wooded, private lot
Gardens designed by master gardener Jane Davis, revived By Habersham and Ellis Land Design
Custom iron front door by Calhoun Metalworks
Full brick exterior with original leaded glass front windows
Repaved driveway and parking pad with automated gate
Heated and cooled detached artist studio
Designer Visual Comfort lighting throughout
MAIN LEVEL
Original 1939 paneled doors and hardware
Large family room with vaulted ceilings, roughhewn beams, and large cast-stone fireplace
French doors off family room and off built-in bar area to patio
Built-in bar with ice maker and beverage refrigerator
Secondary bedroom with ensuite bathroom, large walk-in closet, and surprise tucked-in vanity
Laundry room with sink and cabinetry for storage
Separate formal dining room
Formal living room with fireplace
KITCHEN
Granite counters, stainless Viking 4 burner with griddle range and built-in refrigerator, high quality cabinetry
Island with seating and additional breakfast area seating
Full size wine refrigerator
Views of the gardens from breakfast area
Loads of true divided light windows
upstairs
Generous primary suite, with custom built-in for additional hanging storage and drawers
Primary bedroom also features private screened in porch with French doors
Upgraded lighting
Primary en-suite bathroom includes double vanity, large shower with frameless glass enclosure, and bench
Walk-in closet
Private water closet
Large secondary bedroom with en-suite full bathroom and huge walk-in closet
OUTDOOR LIVING
Extensive covered blue-stone patio with spacious stone fireplace and outdoor TV
Additional patio space for dining
Waterfall and pond
Winding pathways to artist studio
Professionally designed and landscaped gardens
LOCATION
Haynes Manor neighborhood, within Buckhead community
Desirable quiet street
Easily walkable to the BeltLine, Bobby Jones Golf Course and driving range, and Bitsy Grant Tennis and Pickleball Center
Walk to playground at Memorial Park and the area’s many pocket parks
Walkable to E. Rivers Elementary, Starbucks, ice cream and more
Easy access to I-75, Midtown, West Midtown, and all Buckhead has to offer
public schools
PRIVATE schools
To schedule a tour please complete the form below.

