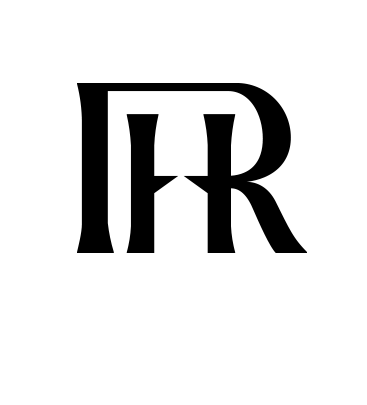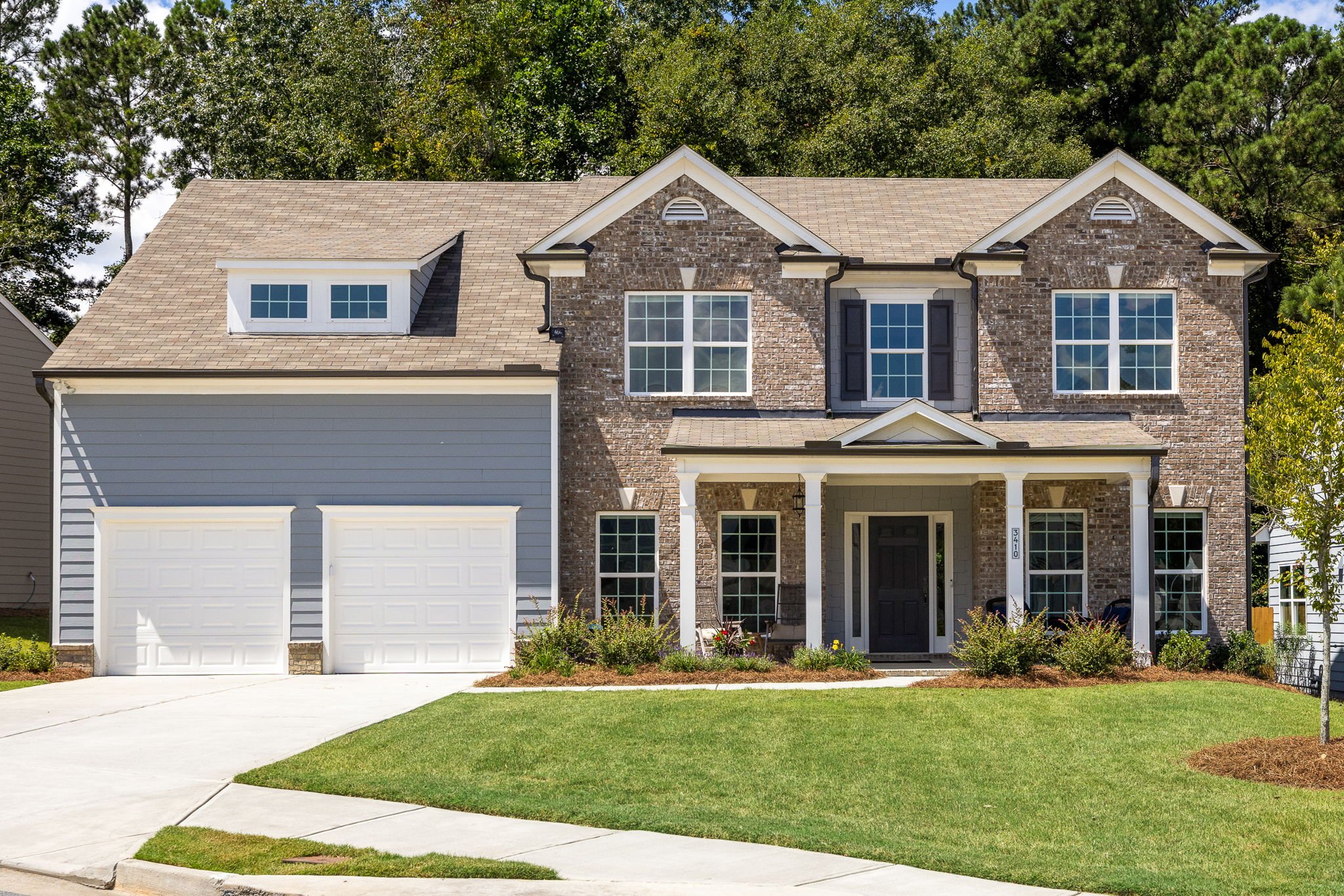3410 Tea Olive Drive | Buford, GA 30519
SOLD IN 5 DAYS AT 100% OF LIST PRICE!
OFFERED AT $575,000
2,820 Sq Ft | 5 Bedrooms | 3 Full Bathrooms
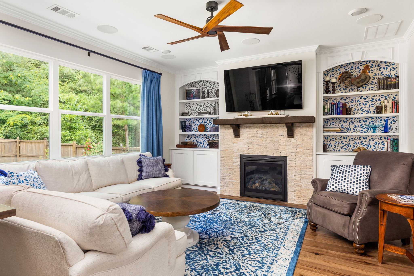
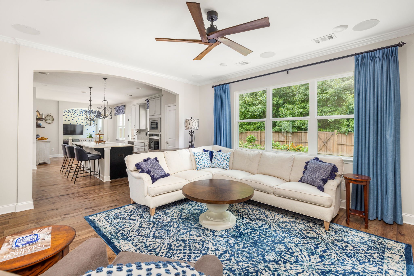
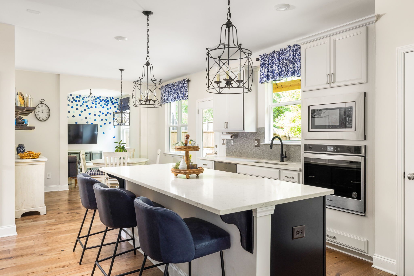
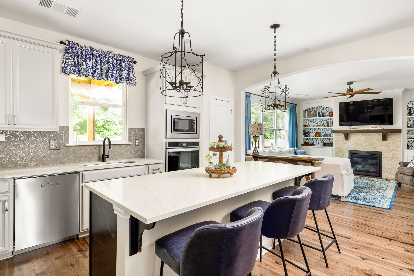
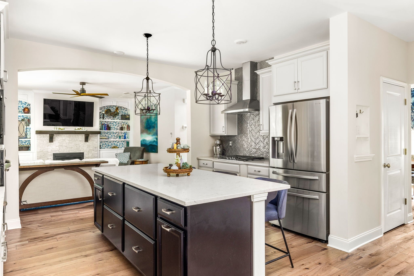
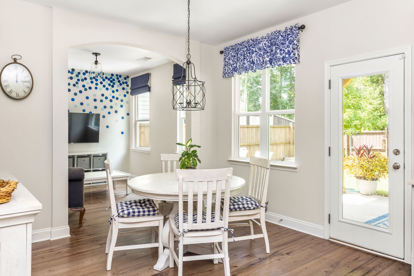
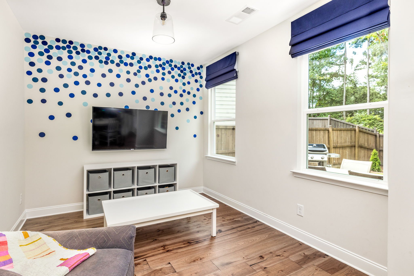
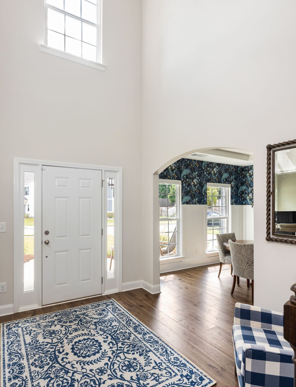
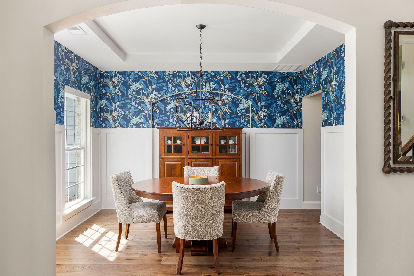
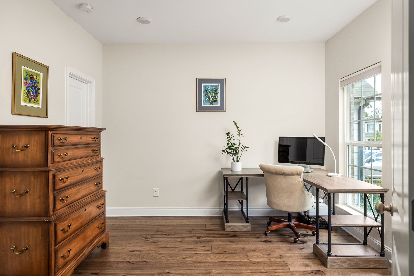
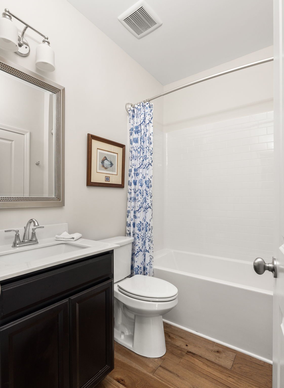
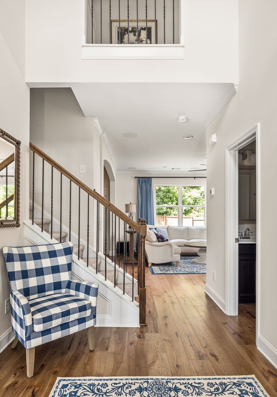
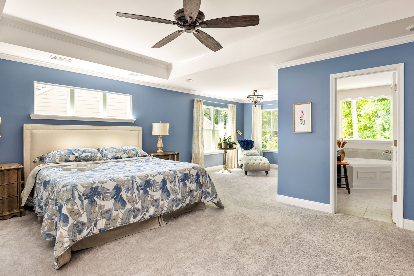
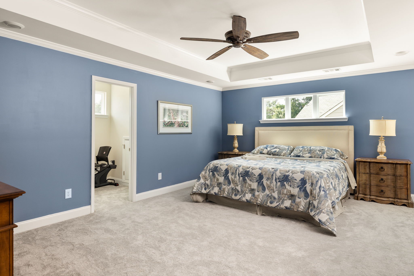
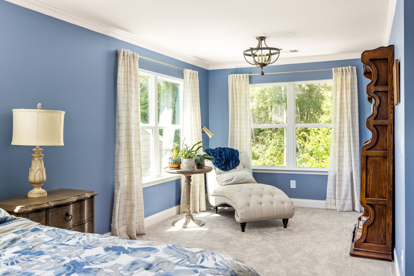
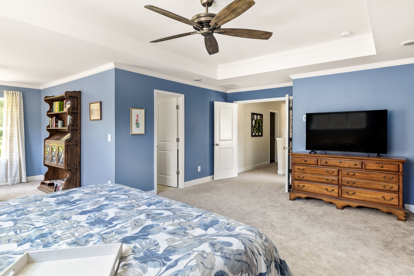
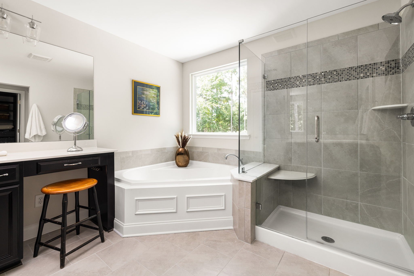
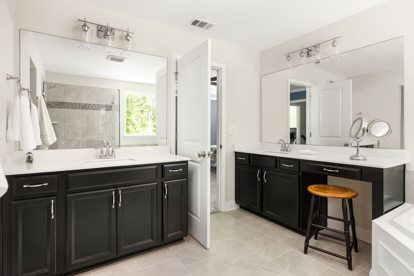
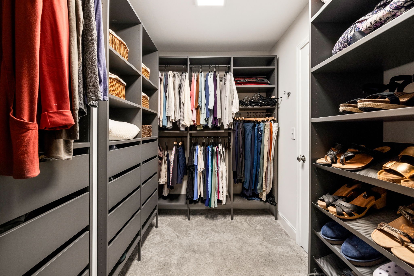
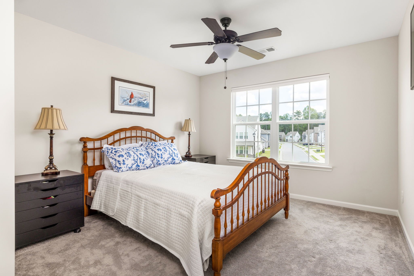
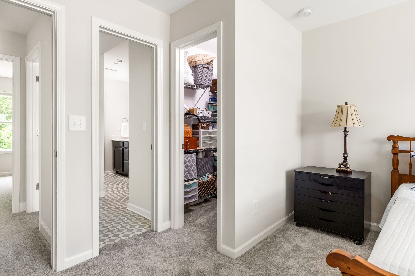
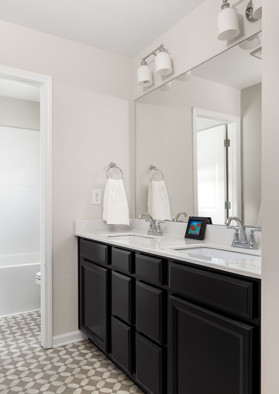
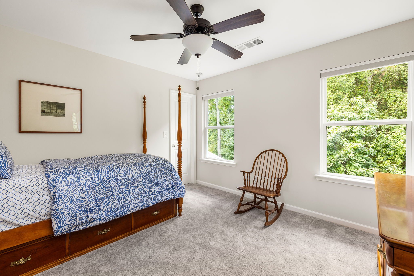
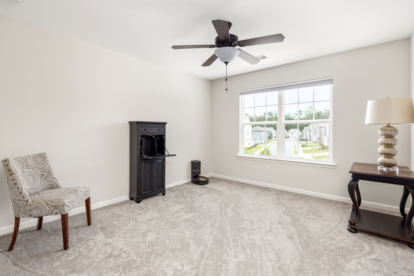
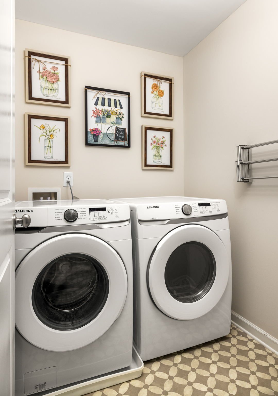
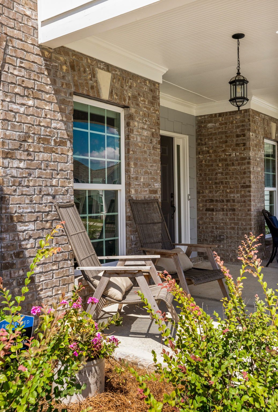
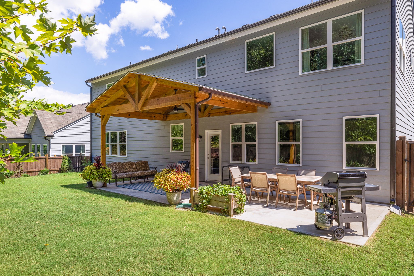
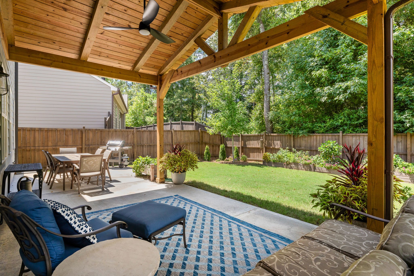
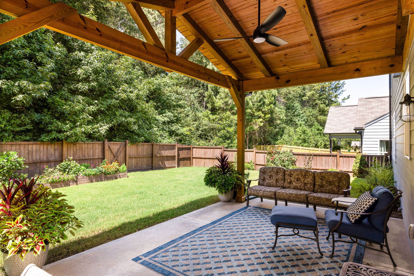
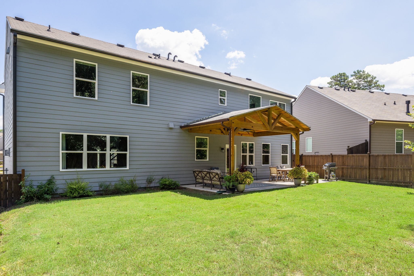
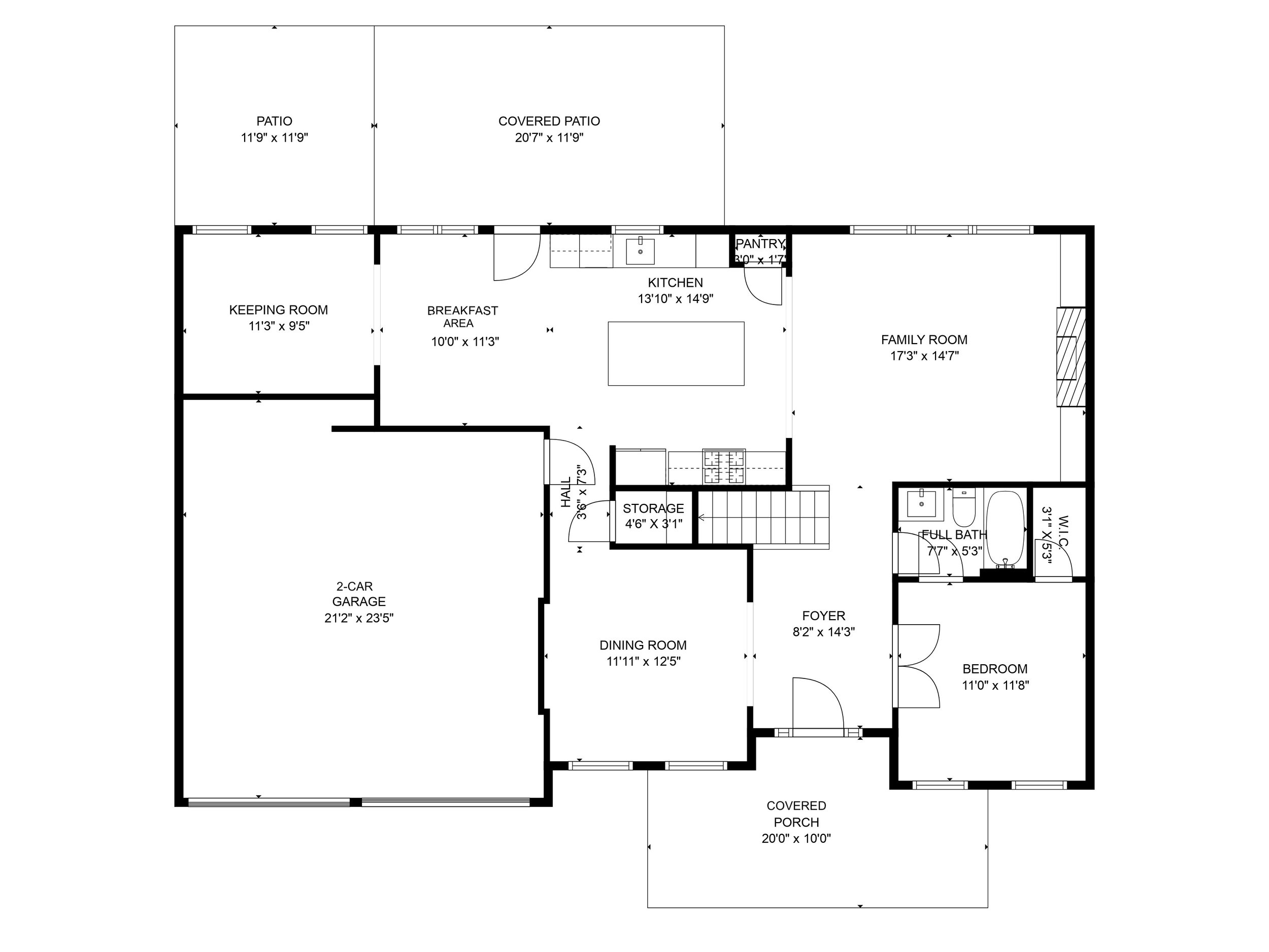
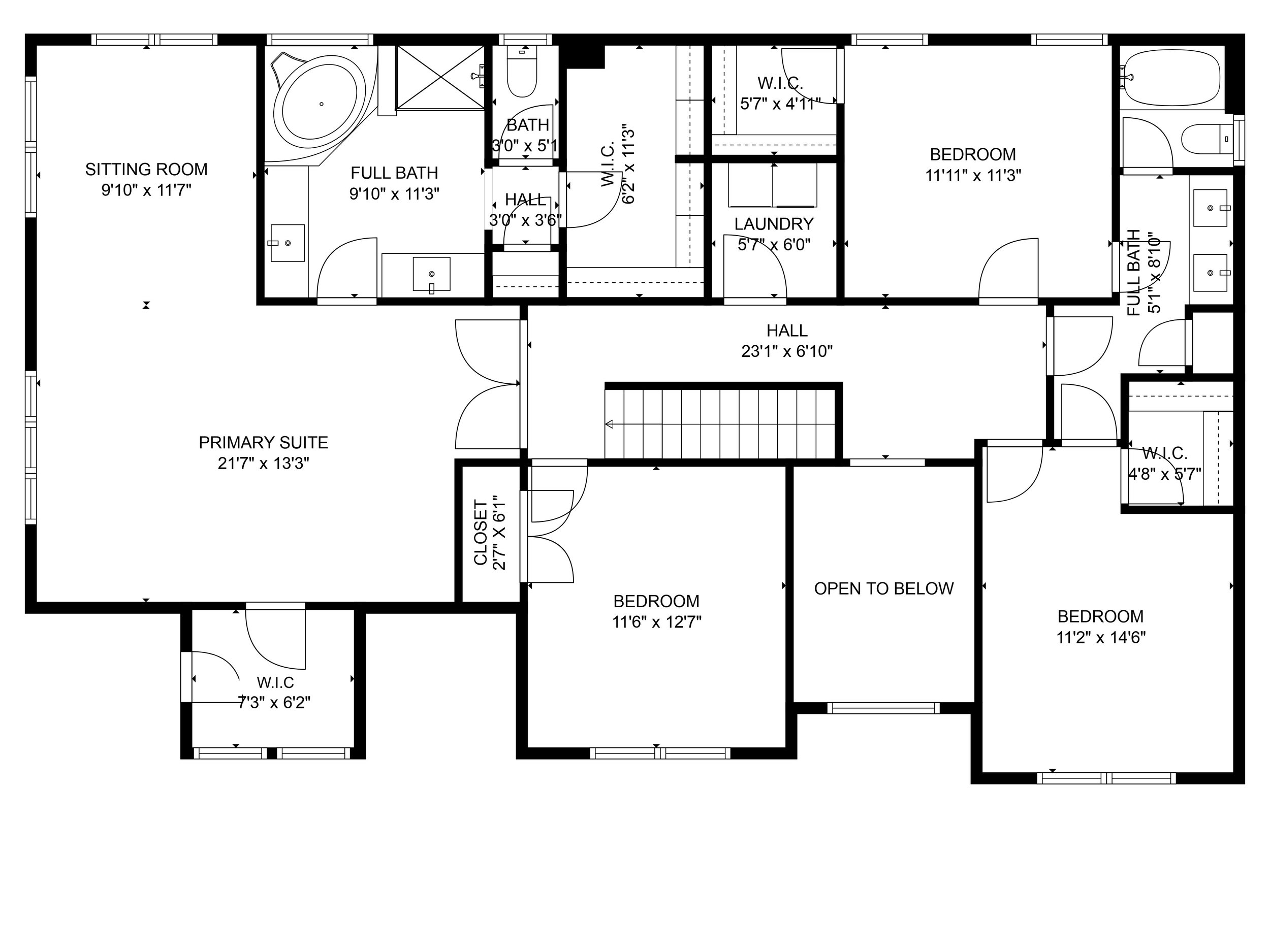
Like new and in pristine condition, this elegant home is sure to wow you with its finer details like high ceilings, arched entryways, custom built-ins, open floor plan, and upgraded lighting.
Located in the new community of Edenbrook, enjoy top rated schools including the brand new and highly desirable Seckinger High School. The fully fenced and landscaped backyard will leave nothing to desire, and staying cool is easy under the covered patio with ceiling fan and vaulted ceiling. Best of all, the HOA covers lawn maintenance of both the front and back yards!
Effortlessly blending comfort and style, the family room boasts an inviting fireplace framed by built-in bookcases, creating a focal point that emanates both warmth and elegance. An entertainer’s dream, the well-equipped eat-in kitchen has an oversized island, beautiful quartz counters, pantry, and opens to both the family room and keeping room. Also on the main floor is a separate spacious dining room, bedroom, and full bathroom.
Upstairs the luxurious primary suite has two walk-in closets (one that’s outfitted with custom-built shelving), a sunny sitting room, and large tray ceiling. The primary bathroom features two large vanities, soaking tub, and separate tile shower with frameless glass doors. Enjoy plenty of storage with walk-in closets in two of the three additional bedrooms upstairs as well as multiple access points to attic eave storage.
Meet your neighbors in the private neighborhood dog park or on the walking trail. Nearby Bogan Park Community Recreation & Aquatic Center offers multiple swimming pools, gym, walking trails, dance studio, community classes, and more. Walk to local restaurants, grocery store, and Ivy Creek Elementary. Easy access to Lake Lanier, I-85, and I-985.
Property Features
County: Gwinnett
Community: Edenbrook
Year Built: 2021
Architecture/Style: Traditional
Parking: 2-car attached garage
Video
360 Tour
Main Level
1 bedroom, 1 full bathroom
2-story foyer
Hardwood floors
Fireside family room with built-in bookcases
Separate dining room
Dining area with open shelving
Keeping room off kitchen
Kitchen
Oversized island with breakfast bar and storage
Quartz counters
Tile backsplash
Stainless appliances
Pantry
upstairs
4 bedrooms, 2 full bathrooms
Large primary suite with tray ceiling, sunny sitting room, and two walk-in closets
En-suite primary bathroom features separate vanities, soaking tub, shower with frameless glass doors, linen closet, and custom walk-in closet with built-ins
Three additional bedrooms and full bathroom
Laundry room
Outdoor Living
2-car attached garage
Covered front porch
Private, fully fenced, and landscaped backyard
Lot extends past fence line
Covered back patio with vaulted ceiling and ceiling fan
Private neighborhood dog park and walking trail
Location
Walk to local restaurants, grocery store, and Ivy Creek Elementary
Minutes to Bogan Park Community Recreation & Aquatic Center offering multiple swimming pools, gym, dance studio, walking trails, community classes, and more
Convenient to historic Buford shops and restaurants
Easy access to Lake Lanier, I-85 and I-985
Schools
To schedule a tour please complete the form below.
