1974 Lebanon Drive NE | Atlanta, GA 30324
SOLD IN 3 DAYS AT 101% OF LIST PRICE!
OFFERED AT $825,000
1,727 Sq Ft | 3 Bedrooms | 3 Full Bathrooms
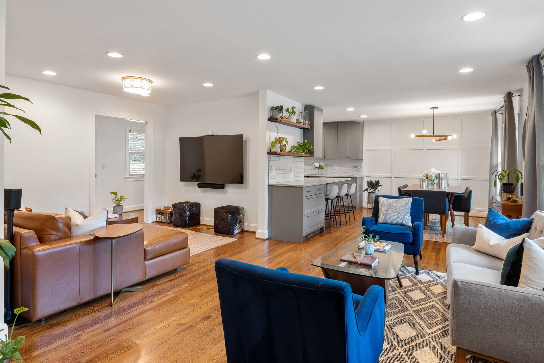
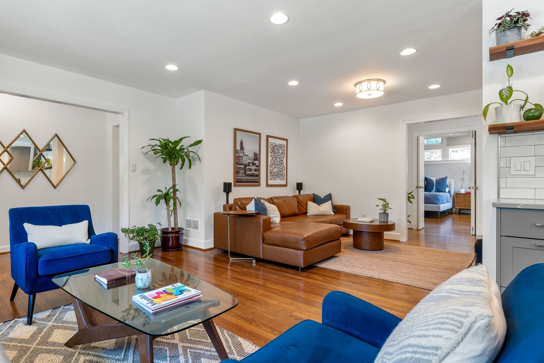
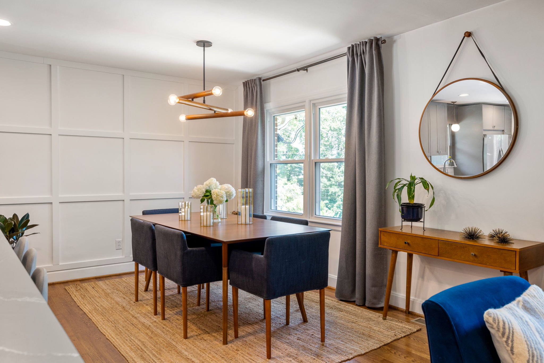
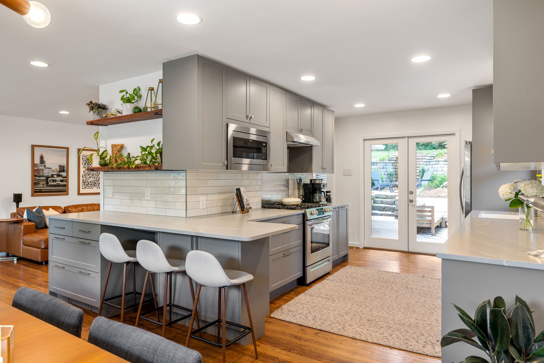
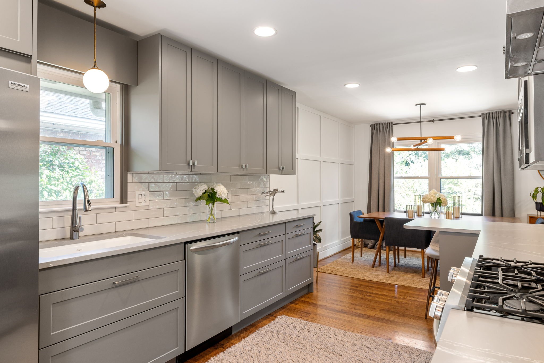
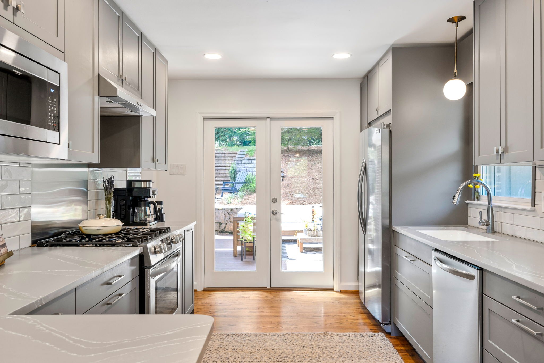
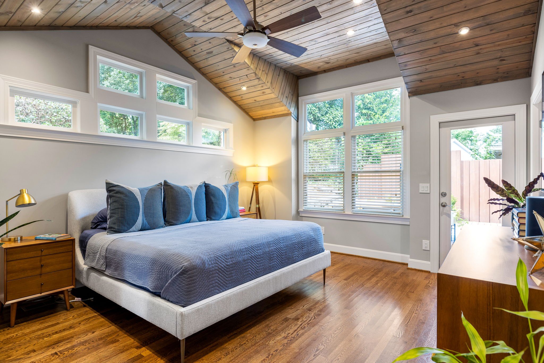
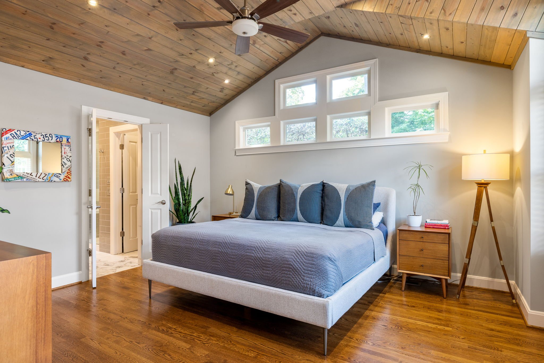
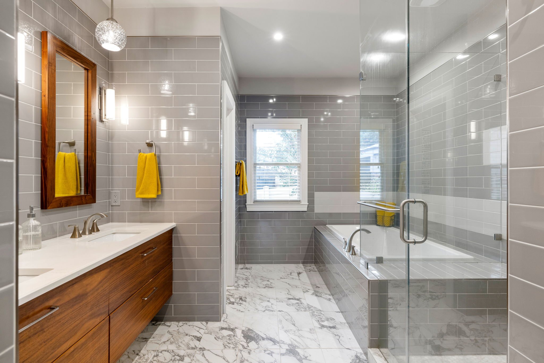
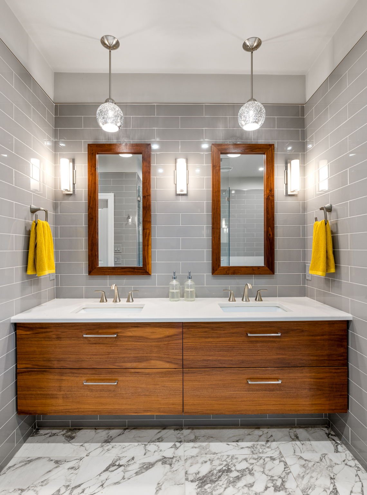
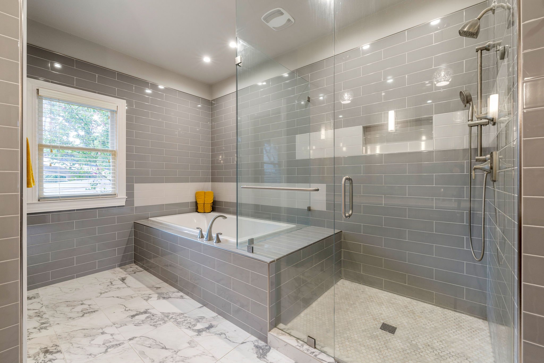

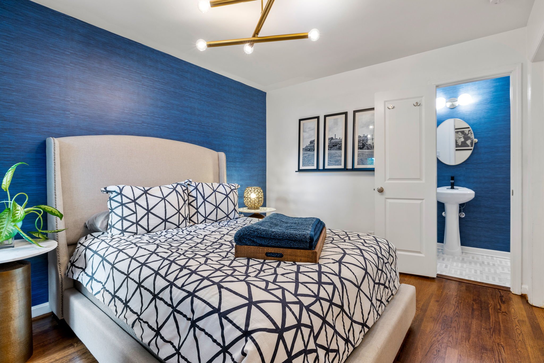
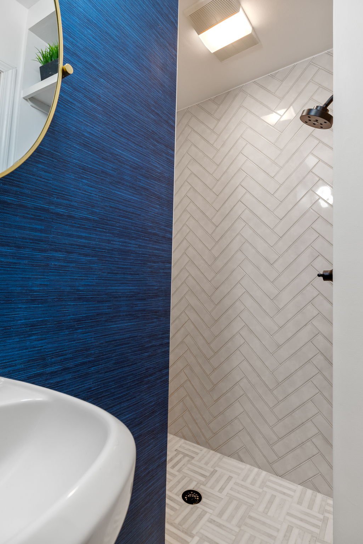
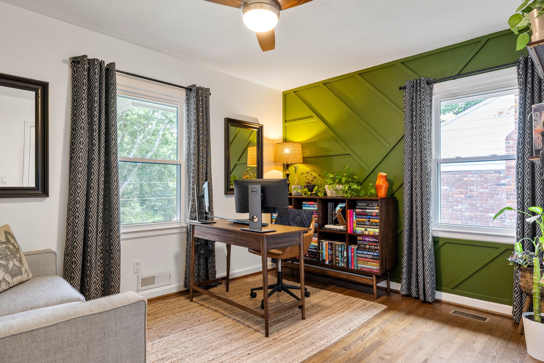
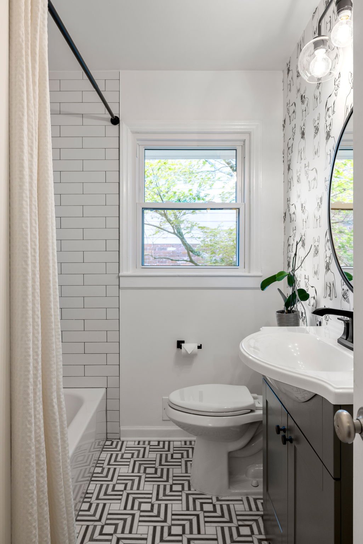
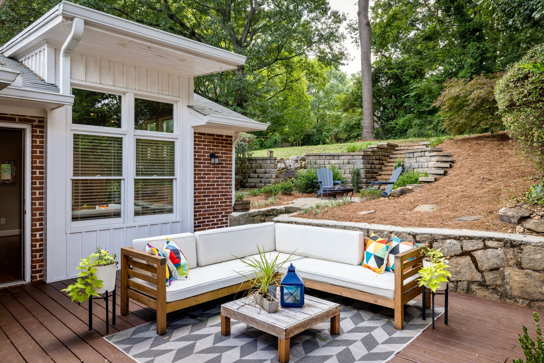
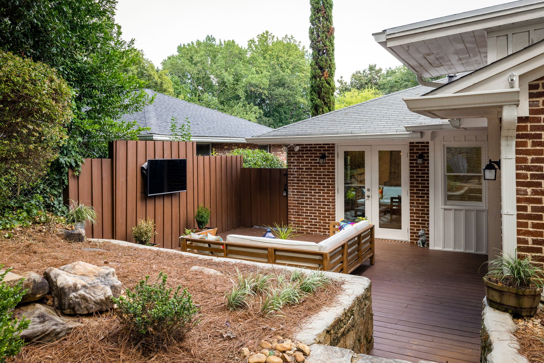
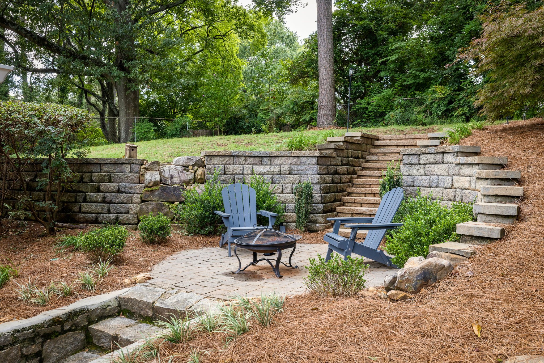
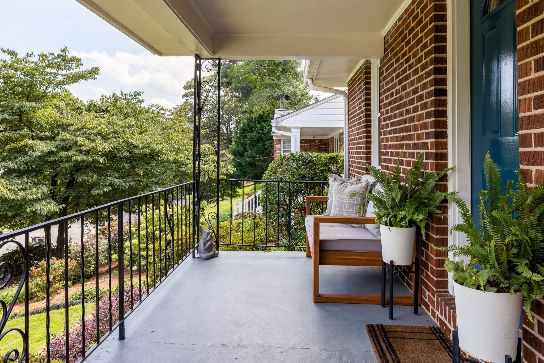
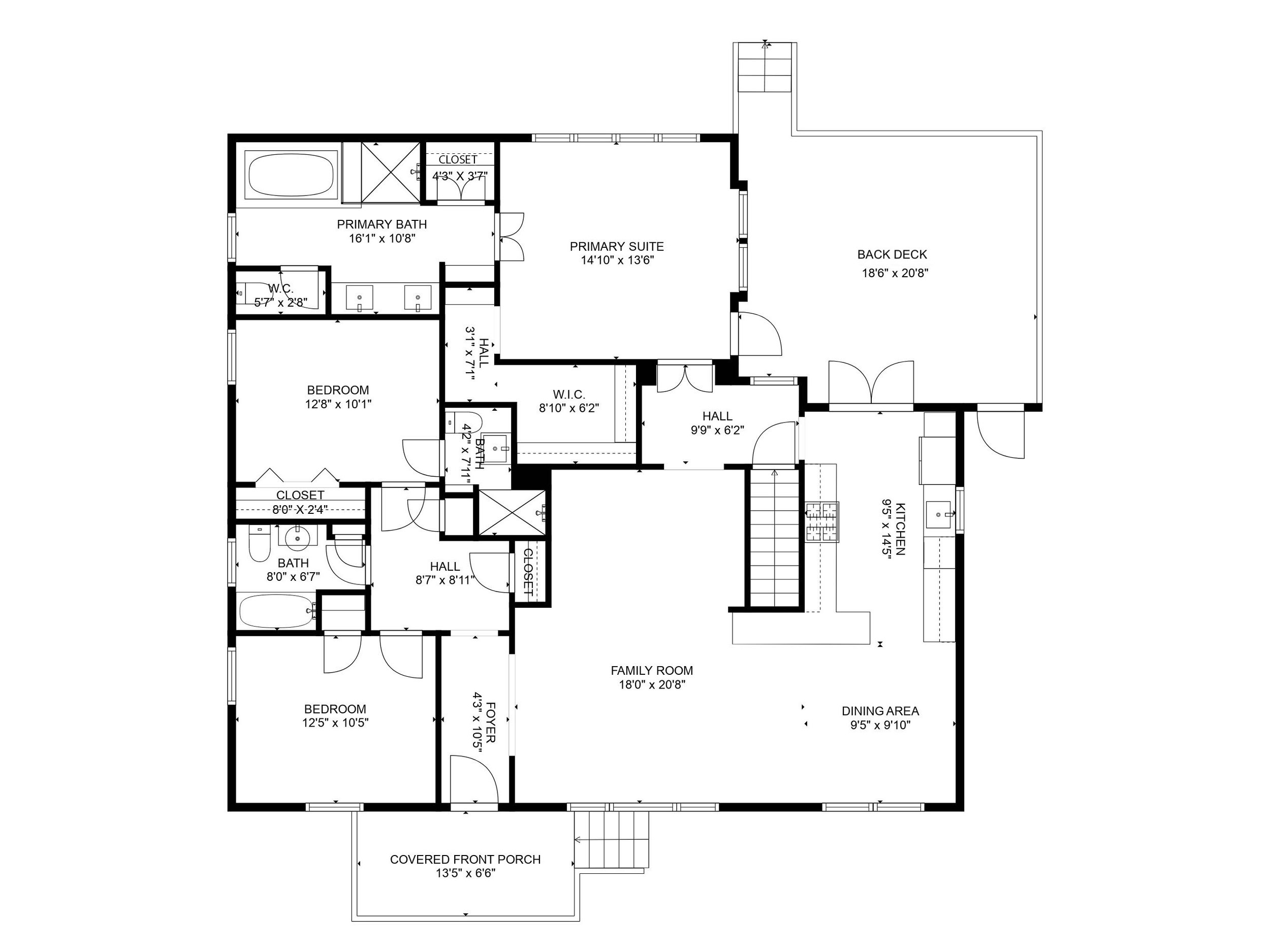

Quietly tucked away on one of Piedmont Heights’ friendliest streets, this gorgeous brick ranch has been beautifully updated and is zoned for desirable Morningside Elementary.
Walk to the Eastside BeltLine Trail, grocery stores, and local restaurants like Little Rey, Grana, and Grindhouse. Entertain your favorite people in the open floor plan including a dining area that effortlessly flows through the kitchen, out the French doors, and onto your private deck overlooking the professionally landscaped backyard. Cooking is a dream in the thoughtfully updated kitchen with plenty of counterspace, lots of storage, and a multifunctional breakfast bar. Secluded from the secondary bedrooms, the primary suite is bright and airy with its 11-foot vaulted and wood-planked ceiling. The primary is bursting with storage featuring a custom-built walk-in closet and large secondary closet. Retreat to the luxurious en-suite bathroom with stunning floating marble-topped dual vanity, spacious shower with frameless glass door and bench seat, peaceful soaking tub, and a private water closet. Each of the additional bedrooms have their own unique design touches, and one has a fully appointed en-suite bathroom with tiled walk-in shower. The private, fully fenced, and multi-tiered backyard has a large deck, separate patio, and beautiful stonework. An attached 1-car garage, new windows, hardwoods throughout, and a new driveway are a few more features that make this home even easier to love. Piedmont Heights’ own Gotham Way Park is just steps away and includes a playground, walking path, and covered pavilion. Piedmont Park, Atlanta Botanical Gardens, and Ponce City Market are minutes away. Convenient to Georgia Tech, Georgia State, Emory, CDC, I-75, and I-85.
Property Features
County: Fulton
Community: Piedmont Heights
Year Built: 1954
Architecture/Style: Ranch
Parking: 1-car attached garage
Video
360 Tour
STAND OUT FEATURES
3 bedrooms, 3 full bathrooms
Two bedrooms with private en-suite bathrooms
No through traffic on this dead-end street
All bathrooms renovated
Renovated kitchen
Meticulously maintained
Lots of storage
Modern light fixtures throughout
Hardwood floors throughout
Open concept floor plan
Newer windows
New driveway
1-car attached garage
PRIMARY SUITE
11-foot vaulted wood-planked ceiling
Large walk-in closet with custom built-ins
Second closet
En-suite bathroom
Floating double vanity with marble counters
Spacious shower with frameless glass doors and bench seat
Soaking tub
Private water closet
KITCHEN
Quartz counters
Stainless appliances
Tile backsplash
Large multi-functional breakfast bar
Outdoor Living
Covered front porch
Private, fully fenced, and multi-tiered backyard with deck and stone patio
Location
Steps to Gotham Way Park with new playground, walking path, covered pavilion, and more.
Walk to Eastside BeltLine Trail, Grindhouse, Little Rey, Grana, and grocery stores
Minutes to Piedmont Park, Atlanta Botanical Gardens, and Ponce City Market
Central to Buckhead, Midtown, and Downtown Atlanta
Easy access to GeorgiaTech, Georgia State, Emory & CDC
Convenient to I-75 & I-85
Schools
To schedule a tour please complete the form below.

