1433 Carroll Drive NW, Unit 7 | Atlanta, GA 30318
SOLD!
OFFERED FOR $495,000
1,878 Sq Ft | 3 Bedrooms | 3 Full Bathrooms
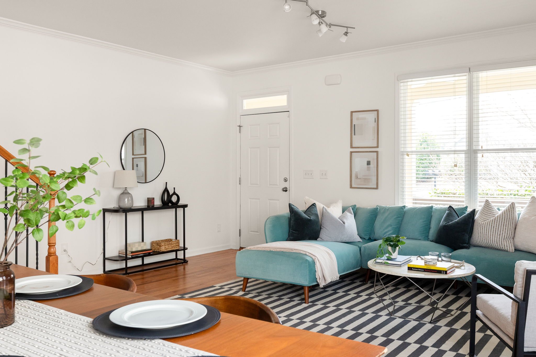
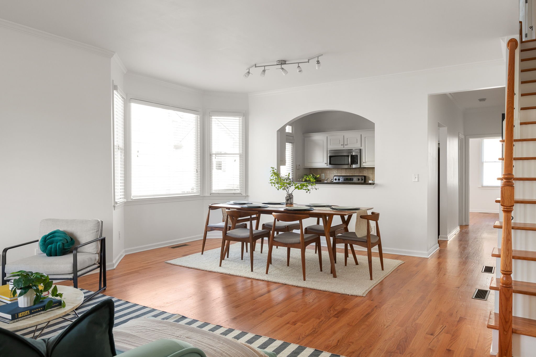
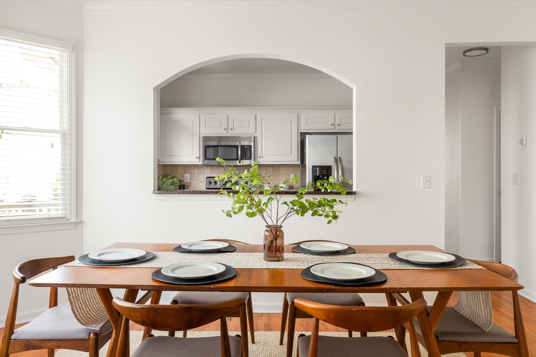
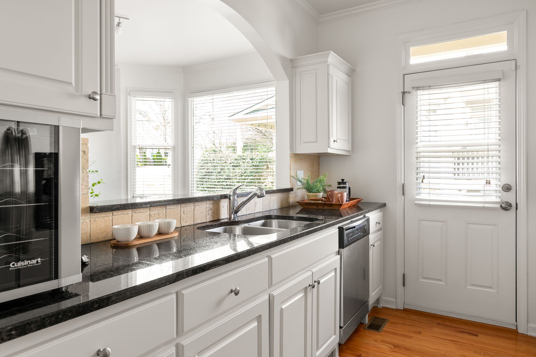
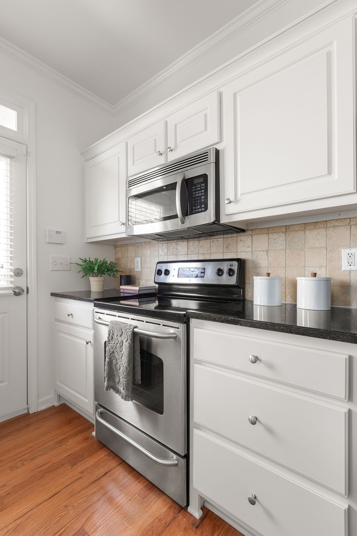
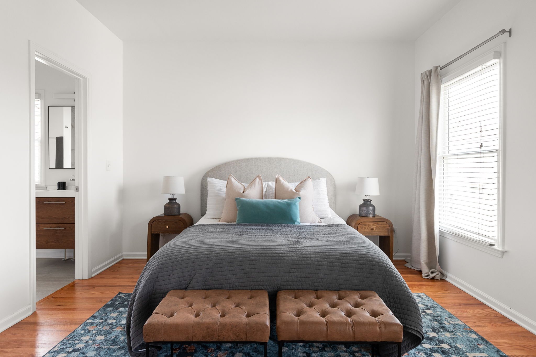
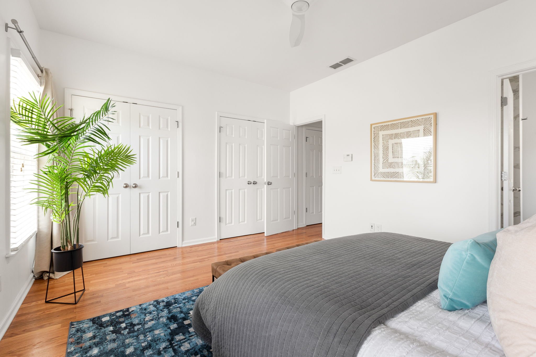
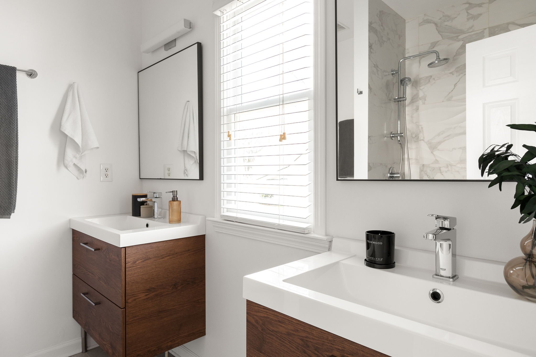
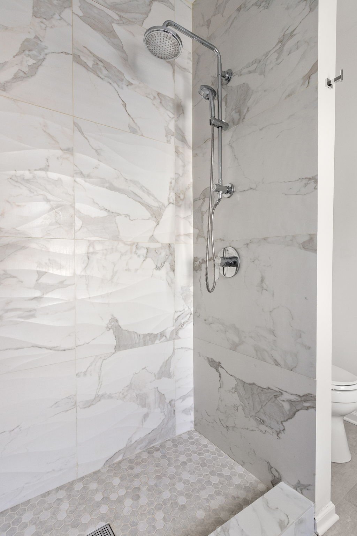
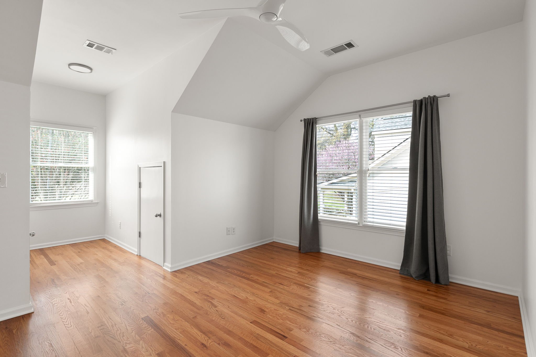
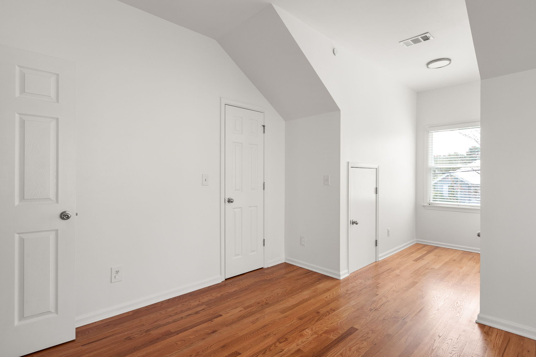
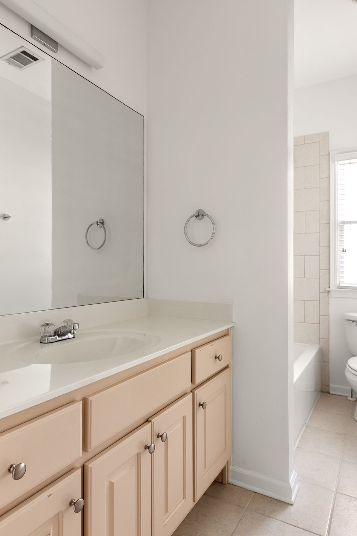
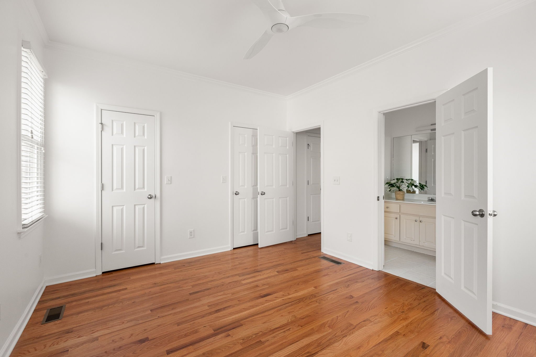
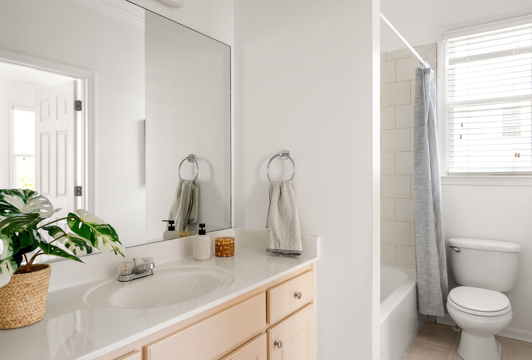
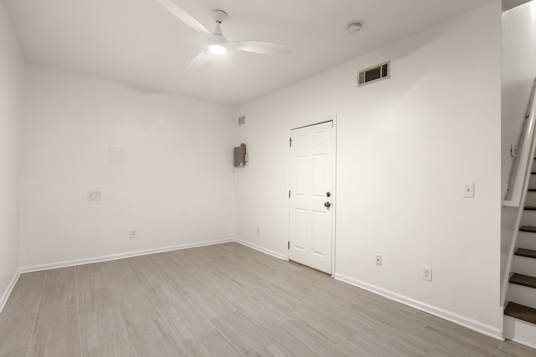
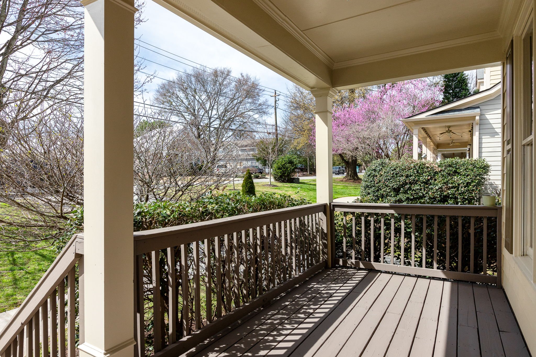
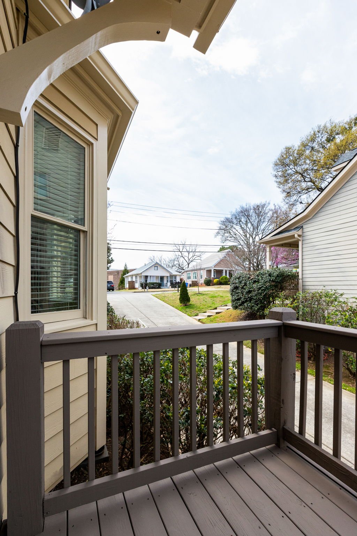
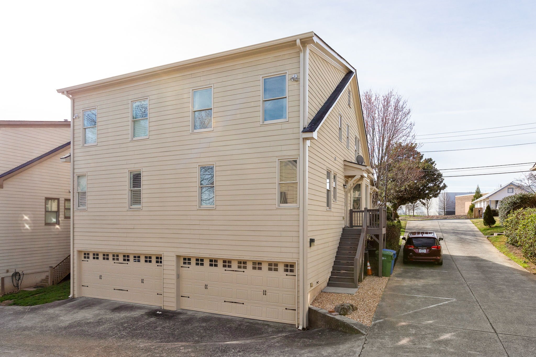
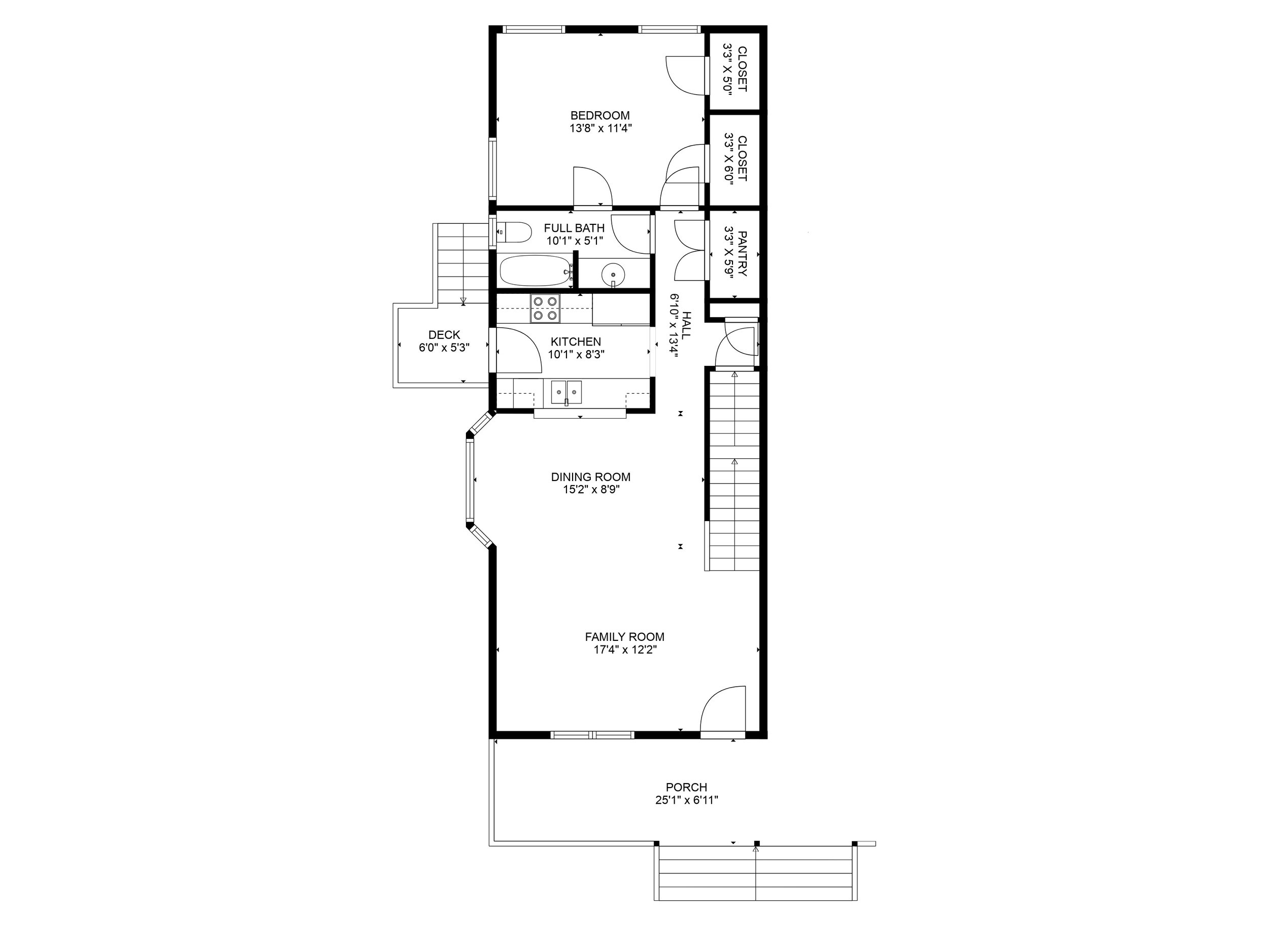
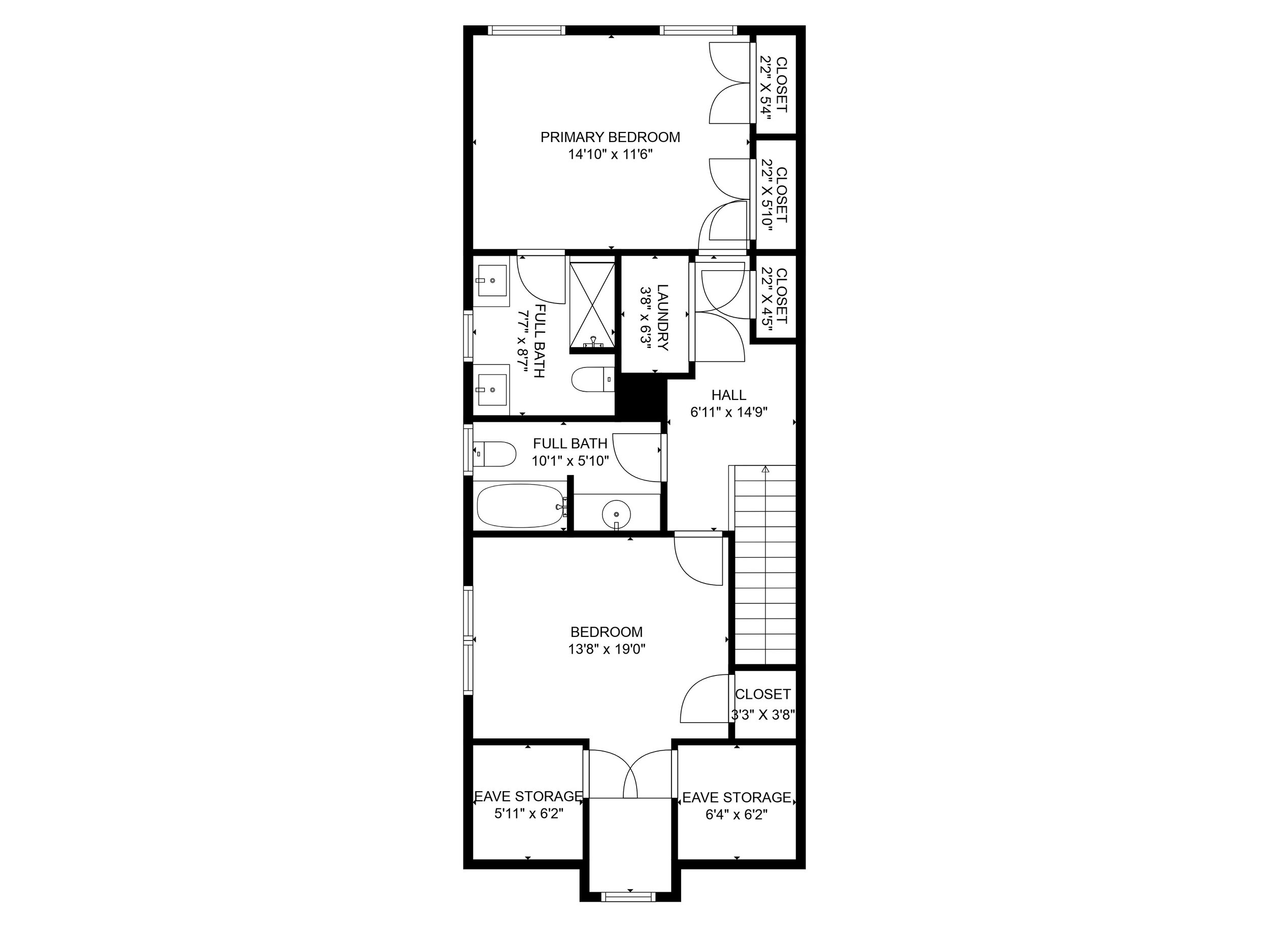
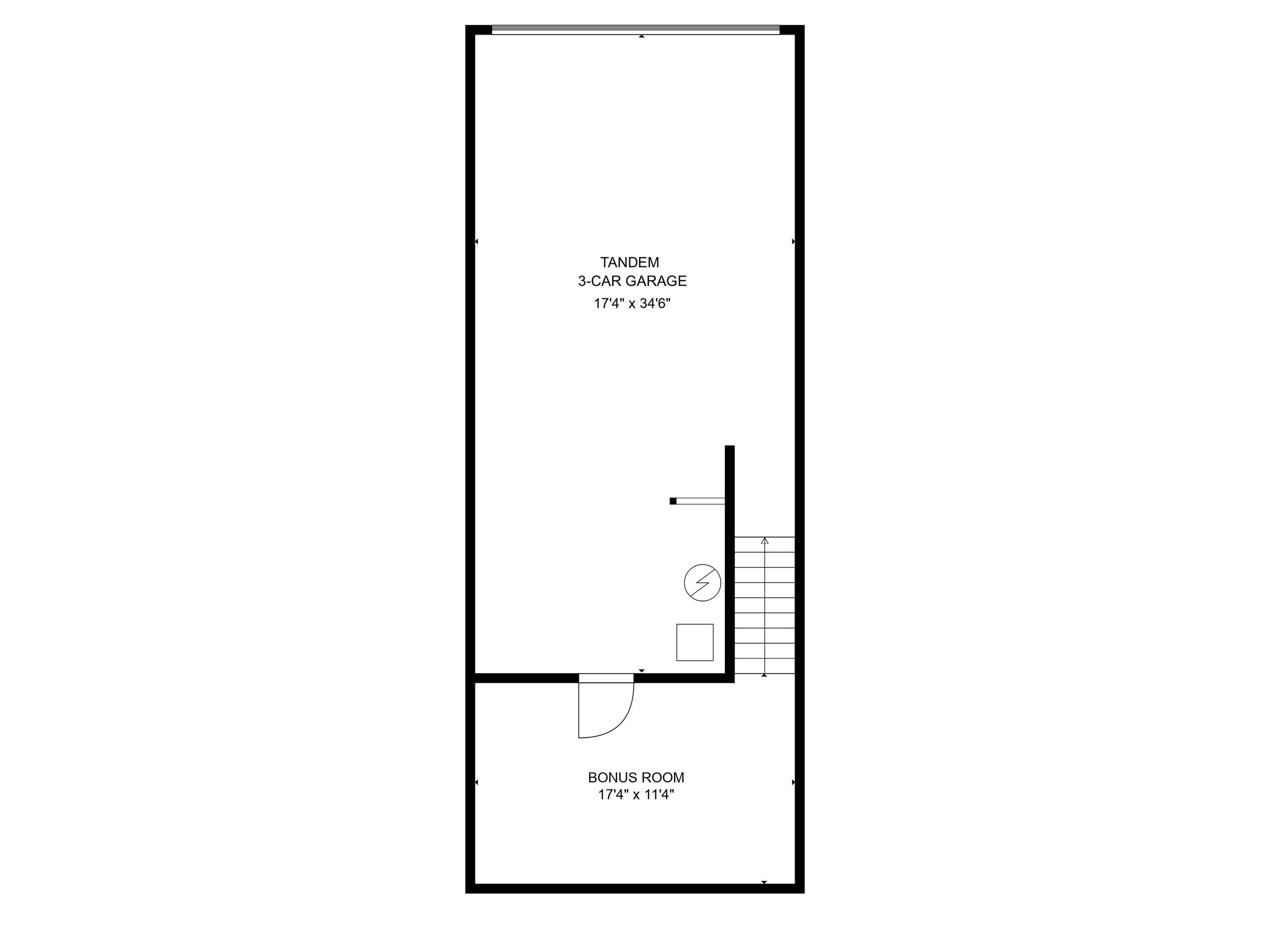
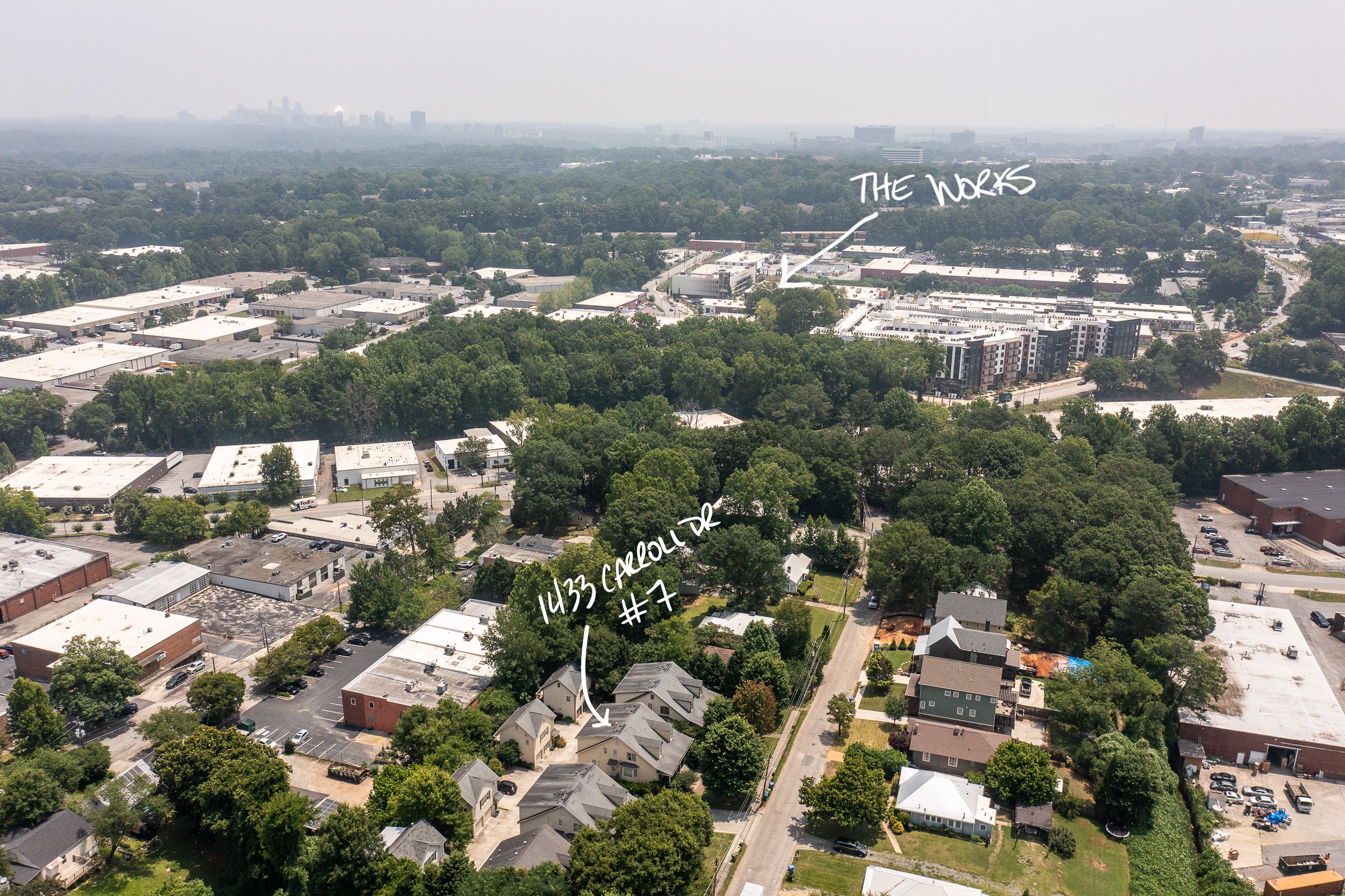
Welcome to this charming end unit craftsman townhome located in Hills Park, adjacent to hot West Midtown and zoned for desirable E. Rivers Elementary School.
Walk to dozens of dining options within The Works, just a quarter mile from your front door. Enjoy low maintenance living in this spacious, bright, and open layout with hardwood floors throughout. Kitchen is equipped with stainless steel appliances, white cabinets, and granite countertops, and opens to the living and dining rooms. Designed with privacy in mind, the roommate floor plan features one bedroom on the main level, two additional bedrooms upstairs, and three full bathrooms. The upstairs primary suite has a newly renovated en-suite bathroom with separate vanities, modern finishes, and a gorgeous tile shower. Additional large bedroom upstairs has a vaulted ceiling and extra storage options with two dormer closets in addition to its main closet. The finished terrace level provides even more space with its versatile bonus room, perfect for a workout space, home office, studio, or extra storage. Parking is a breeze with the huge 3-car tandem garage, one assigned outdoor guest parking space, and additional shared parking for visitors. Enjoy living just minutes from the new Westside Reservoir Park, Top Golf, several breweries, Star Provisions, and many other great Westside destinations. Convenient to I-75, Midtown, Downtown, and Buckhead communities.
Property Features
County: Fulton
Community: Hills Park
Year Built: 2007
Architecture/Style: Craftsman Townhome
Parking: 3-car garage, 1 extra assigned uncovered space
Video
MAIN LEVEL
1 bedroom with 1 full en-suite bathroom
Hardwood floors
Kitchen with stainless appliances, granite counters, and white cabinets
Dining area
Large pantry off kitchen
Upstairs
2 bedrooms, 2 full bathrooms
Hardwood floors
Primary suite with double closets
Recently renovated en-suite primary bathroom with separate vanities, modern finishes, and gorgeous tile shower
Additional bedroom with vaulted ceiling and two extra dormer closets for added storage
Laundry room
terrace level
Finished bonus room
Parking
3-car tandem garage
1 assigned outdoor parking space
Additional shared guest parking
Location
Quarter mile from The Works restaurants and breweries
Convenient to Top Golf, Westside Reservoir Park, and Star Provisions
Easy access to I-75, Midtown, Downtown, and Buckhead communities
Schools
To schedule a tour please complete the form below.

